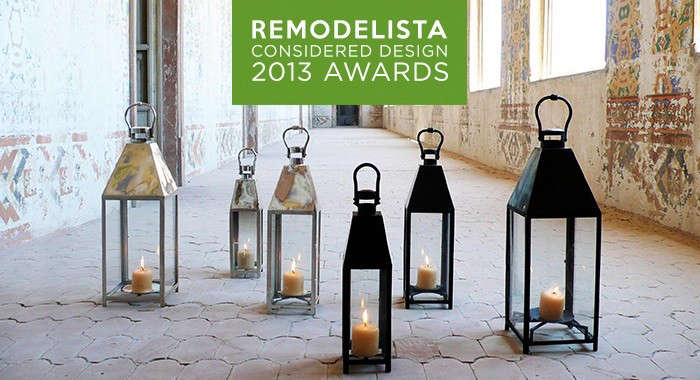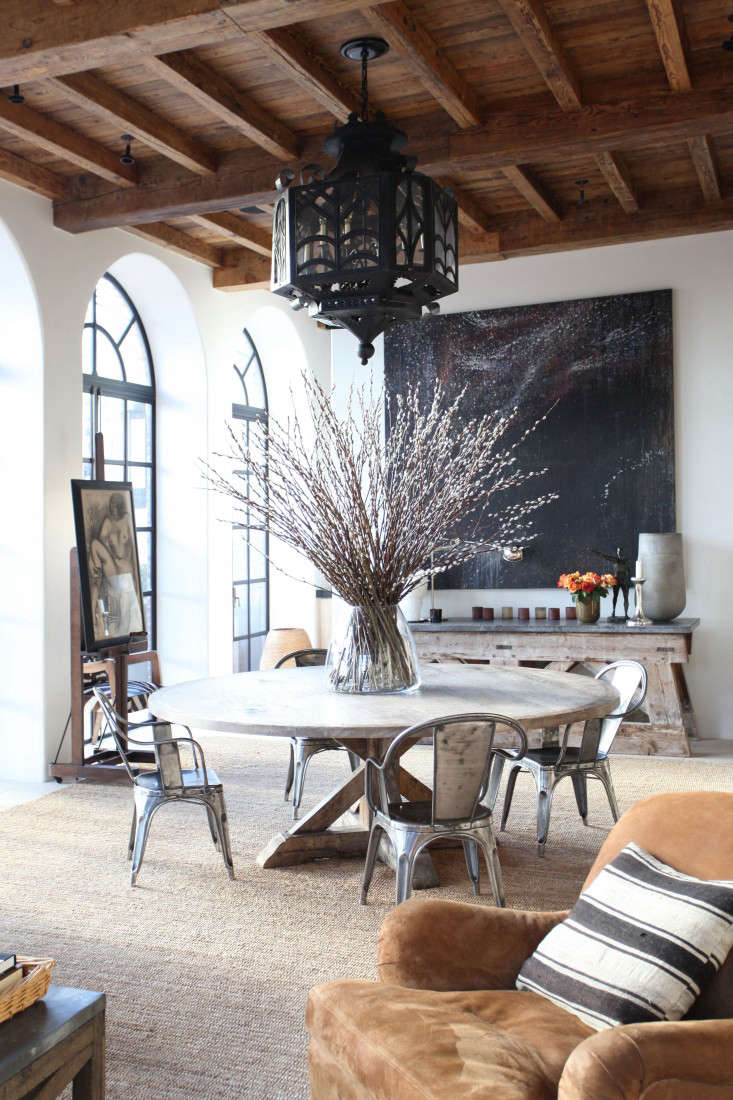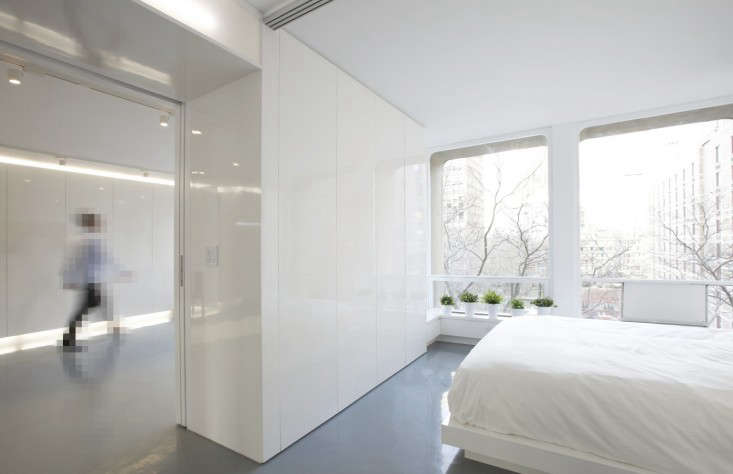Below are the finalists for the Best Bedroom Space designed by professionals. To see all the photos for each project, scroll down within each box. You can vote once a day in each category now through July 15. Share images on Facebook, Twitter, Google+, and Pinterest using the sharing tools embedded beneath each image. Happy voting!
Mark Reilly Architecture. Rooftop Bird’s Nest with Hidden Wood-Paneled Storage. San Francisco, CA. “This condo’s attic was transformed into a small master bedroom to capitalize on the site’s expansive views. Like a ship’s cabin, space is maximized–dresser drawers, closet doors, and pocket doors are hidden in the wood clad walls. Glass in the floor directs light into the living room below.”
Dash Marshall. All-White and Modular for Lovers of the Space Age. New York, NY. “Our clients come from the future. They wanted a home to charge up between missions; they wanted a place where every boot and book, every single little thing could be hidden away; they wanted something that would make the most out of their 715 square feet.”
CityBoy|CountryGirl. Rustic Romantic in the East Village. New York, NY. “The decor and furnishings of the guest room are all pertinent to the site’s location in the East Village. The Sanborn map is of the neighborhood and includes the building’s lot, the vintage postcard depicts Union Square in 1912, and the bed and chandelier are by NYC designers.”
Malcolm Davis Architecture. Wake Up to Sky, Above and Ahead. San Francisco, CA. “The main goal of this master suite was to maximize the view while also drawing as much light into the space as possible. Through the use of a central skylight and large window wall natural light opens the room up creating a modern yet warm space.
“Bates Masi + Architects. Modernist Beachside Box. Sag Harbor, NY. “Located between the Atlantic Ocean and a freshwater pond, this residence is for an adventurous family. A large program and limited building envelope resulted in subtraction rather than addition: carving away the mass of the house to reconnect site features and views and to distill the experience of the place.”




Have a Question or Comment About This Post?
Join the conversation