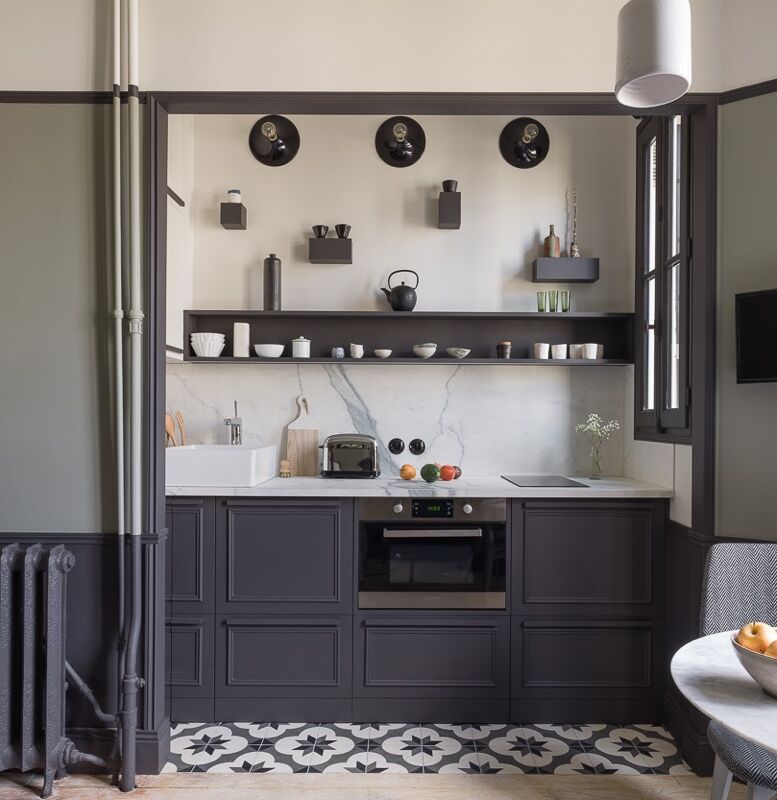One of the places in the world we’d most like to live? This sophisticated and soulful Paris loft designed by Régis Larroque, giant green cupboard included. Located on Passage Charles Dallery in the 11e, the apartment was completed back in 2006, but is timeless–and alluring. Look no further for warm minimalism with a French accent.
Photographs from RL Interior Architecture.
Above: A streamlined cupboard divides the entry from the main living space, and serves as an alternative to a built-in front closet. Régis Larroque is a sought-after Paris designer of shops and showrooms–for Hermes and Nina Ricci, among others–and his display and space-planning skills translate well in a residential setting.
Above: A shelf-like shallow stone sink extends off the green cupboard and is a companion to a powder room near the entry.
Above: The dining area is decorated with a collage of 19th century studio portraits clustered in an arresting cloud-like arrangement.
Above: A bedroom opens off the dining area; to maintain the lofty feel of the space, the door opening are extra wide (but there are sliding wood pocket doors for privacy).
Above: A petite daybed is invitingly situated under the tall windows.
Above: Cartwheels, anyone? The vast main space has rug-free pale wood floors, slim metal columns, and a wall of windows.
Above: A black leather sofa with tapered wooden legs and a fireplace anchor the living area.
Above: A pocket door opens into the bedroom.
Above: The master bed is invitingly layered with pale pastel sheets and linen-covered pillows.
Above: The bedroom doubles as a home office.
Above: Outside the master bedroom, an ensemble of black leather seating surrounds the fireplace.
Above: To accommodate a variety of books and objects, a wall of open shelves built in two heights extends for nearly the length of the long room.
Above: A curved hall off the front entry leads to the kitchen.
Above: The wood flooring shifts to polished stone in the kitchen. A compact refrigerator with a clear glass door is incorporated into the streamlined custom cabinetry, which is hardware-free and rests on a recessed base, so that it appears to be floating.
Above: The breakfast table adds a sunniness to the setting. Glassic globe lights are used throughout the loft as pendants and standing lamps.
Above: A guest bedroom off the kitchen has a seamless wall of closets. The clean setting showcases a chair and globe light both made of wirework.
Above: An all-encompassing grid of white tiles with gray grout in the guest room’s companion bath.
Above: The loft’s floor plan delineates the central placement of the dining table; the bedrooms occupy the two ends of the space.
For inspirational photos of lofts the world over, get lost in our Photo Gallery. More France? Click here to see images of Paris interiors that we love. Over on Gardenista, discover Odorantes, a Parisian Florist Where Flowers Are Arranged By Scent.





Have a Question or Comment About This Post?
Join the conversation (19)