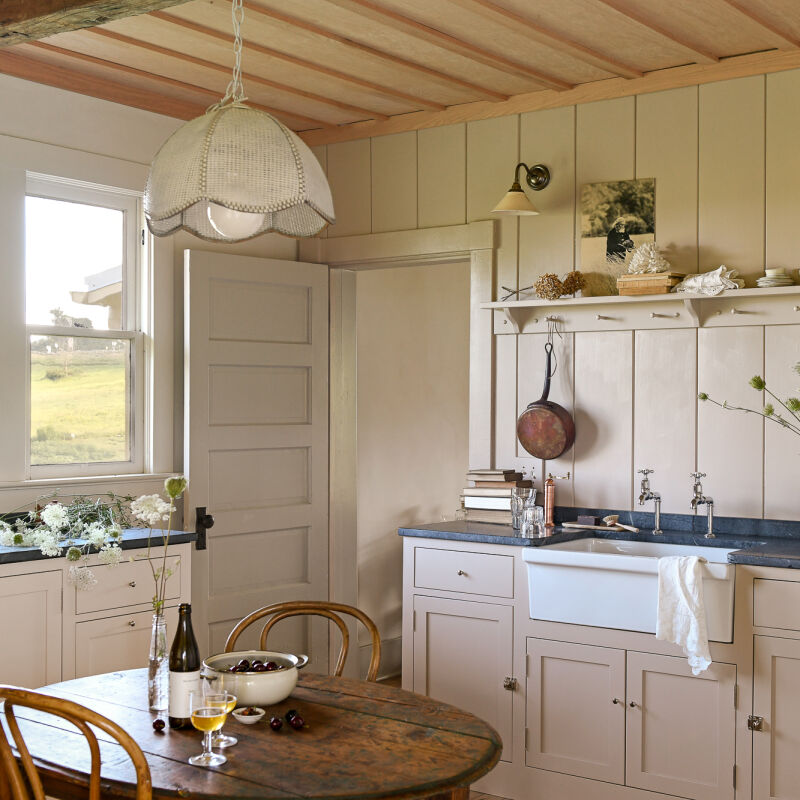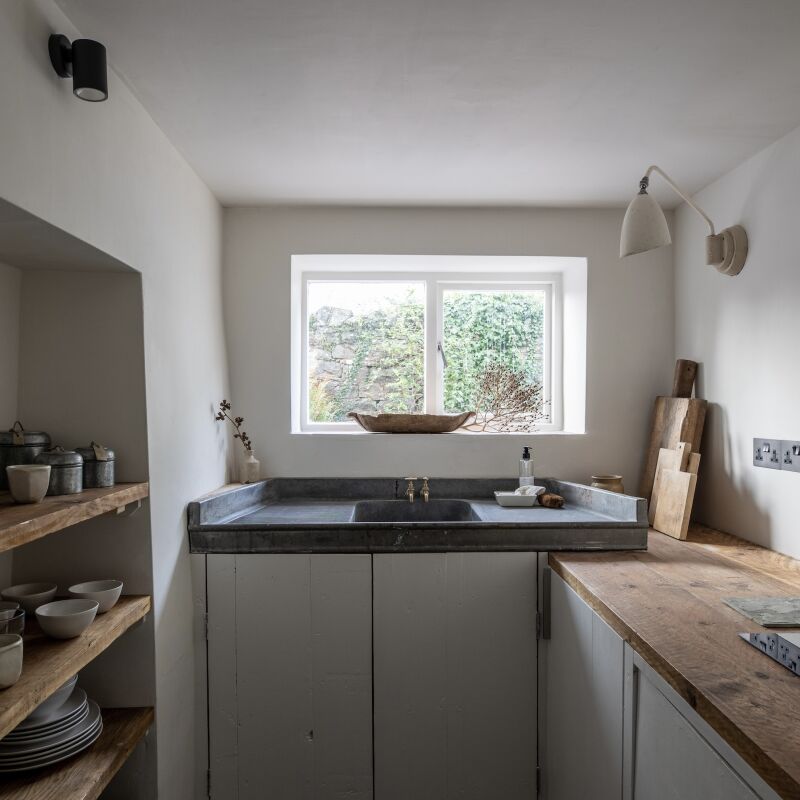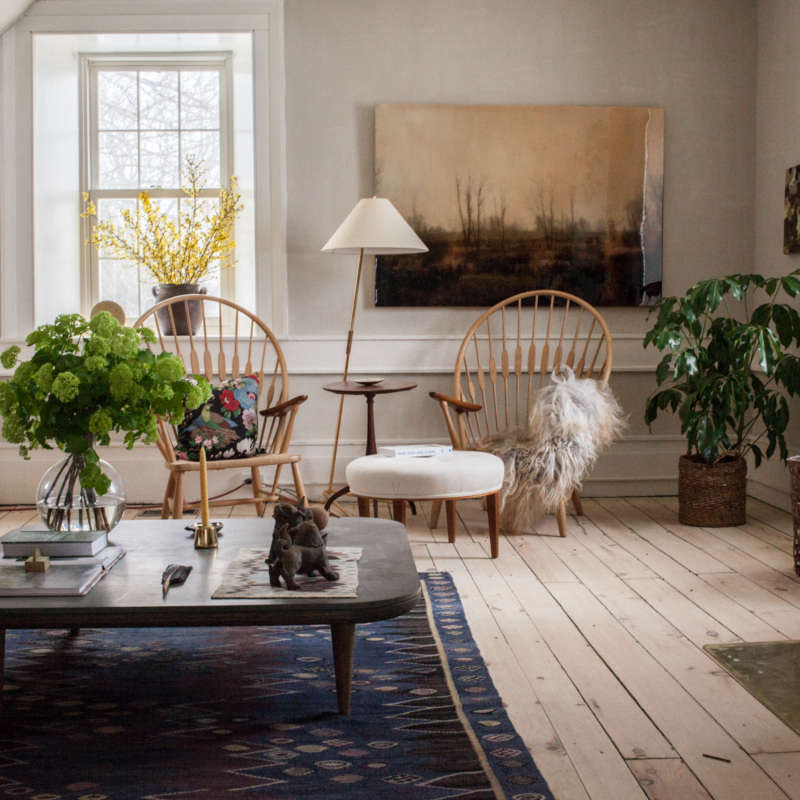Two tiny cabins owned by two friends in New Zealand offer an important reminder: a retreat need not be massive to offer a peaceful hideaway.
Designed by firm principal Nat Cheshire of Aukland-based Cheshire Architects, the cabins are two projects for two clients: friends who pooled their money to buy a plot of land on a moody, remote estuary in northern New Zealand. They built their own shed cabin atop it, and took turns sharing it before deciding that two tiny, but very special, homes would better suit their needs.
The result is a pair of structures full of dichotomies: They have small footprints but stick out jarringly from the landscape. They’re basic plywood buildings, but with luxurious details inside. And one is black, the other light.
Photography by Jeremy Toth, courtesy of Cheshire Architects, except where noted; with quotes as told to New Zealand’s Home Magazine,




Ostentatious second homes were not in the budget for this project but weren’t wanted, anyway. The petite cabins were created in part as a reaction to overly large, little-used vacation houses. “Holiday homes have become this country’s decadence,” says Cheshire. “We wanted a different vision for New Zealand’s coastal future.”
The cabins are entirely off the grid, and each has a bathroom, kitchen, living room, lofted sleeping space, and outdoor shower. For ventilation, wood hatches open in the bathroom and sleeping lofts.

The estuary-side plot was zoned for a single 1,500-square-meter (16,145-square-foot) house. Since this plan called for two separate dwellings–albeit at 29 square meters (312 square feet) each–Cheshire and his clients had to argue their case for special permission to build. In total, the two cabins required just over eight sheets of plywood.









N.B.: This story is one from the archives; it originally ran on October 9, 2015, and has been updated with new images.
More dream cabins await:
- A Kiwi Beach Compound, Cross-Cultural Edition
- An Indestructible Cabin on Stilts
- Outbuilding of the Week: Tiny Glass Houses on Dry Creek
- Steal This Look: Island Cabin Kitchen




Have a Question or Comment About This Post?
Join the conversation (6)