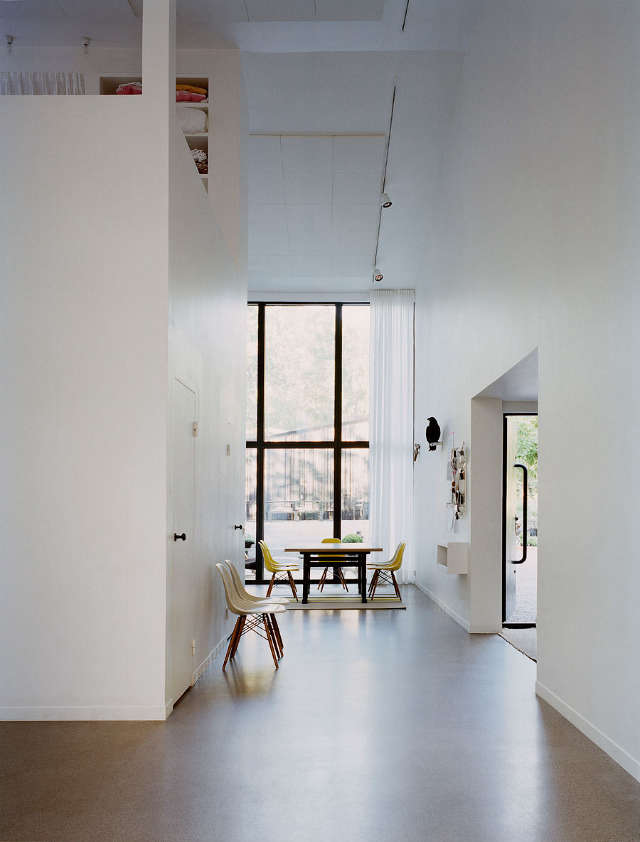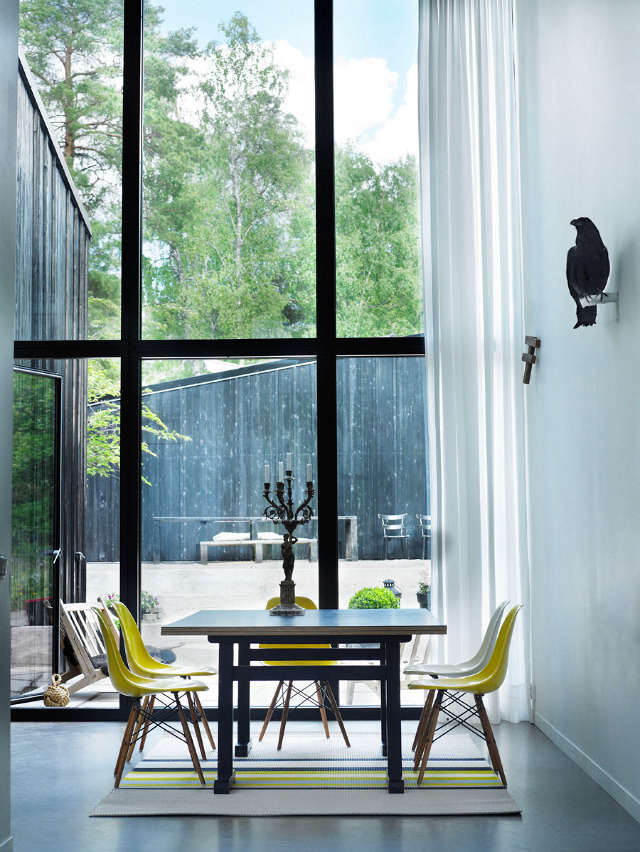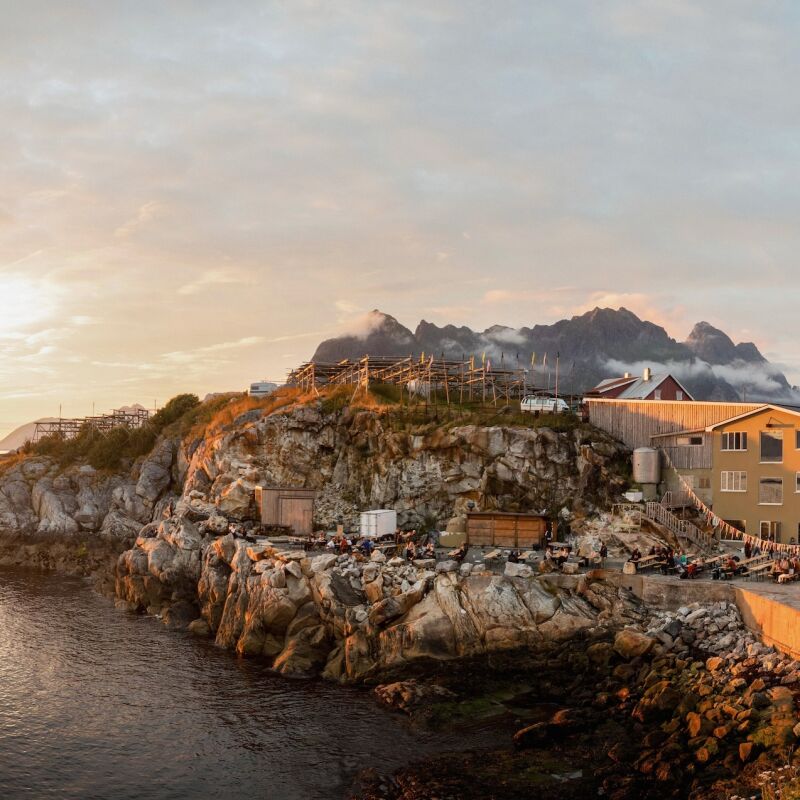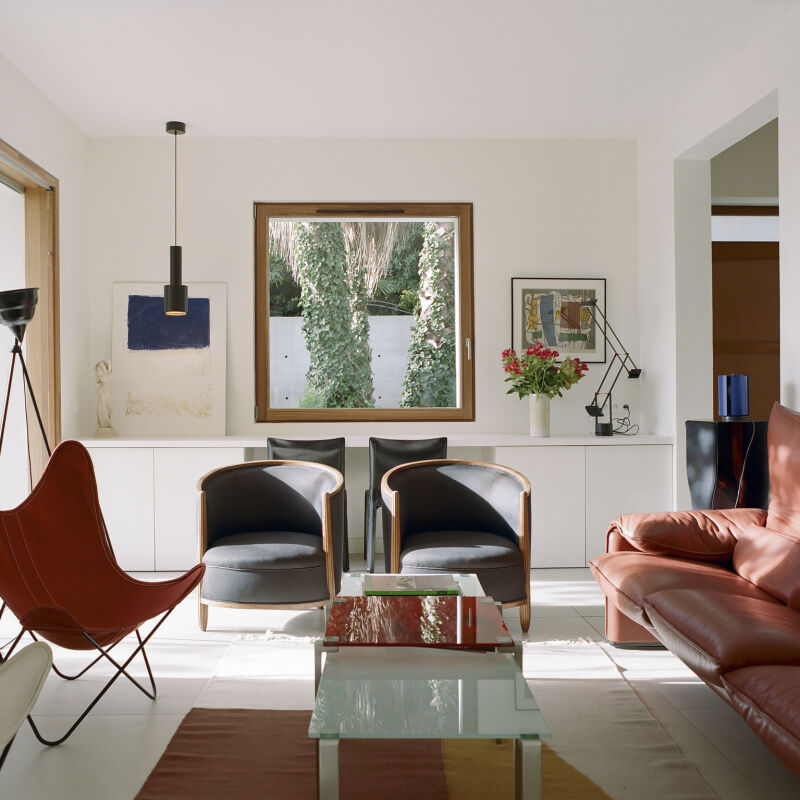Solbrinken Ordinary House is a self-contained compound of two buildings; a house and studio for an artist, designer, and their three children—a family with a desire to create their own world.
The founders of Swedish architecture firm In Praise of Shadows were so influenced by Jun’chirÅ Tanizaki’s renowned essay on Japanese aesthetics that they took the title of the essay as their firm's name; applying a Swedish interpretation to the discussions of light, darkness, and the contrasts of tradition and change. Situated outside a forest in Nacka, a sparsely populated area outside of Stockholm, the compound features traditional wooden construction. The architects channeled copious amounts of light through double-height windows at both ends of the house; leaving the remaining walls solid, a successful design solution for a family for whom looking inwards takes precedence.
Photography by Björn Lofterud via Dezeen.

Above: Traditional wooden construction is used to create a double-height space with large openings in the two ends of the open living area.

Above: Another light source exists at the rear of the house.

Above: Solid volumes of storage and sleeping areas take advantage of the double-height space, which is flooded with light.

Above: The kitchen focuses inward, with family photos, children's drawings, and other artwork adorning the high walls.

Above: The kitchen's fixtures and fittings are simple and utilitarian.

Above: From the dining area, the family can gaze out at the studio at the other side of the courtyard.

Above: The only form of natural light in the bedroom is from skylights above.

Above: The studio is lined with built-in bookcases and provides a quiet corner for research and thought.

Above: The solid wall of the studio closes off the courtyard and provides a backdrop for outdoor dining.




Have a Question or Comment About This Post?
Join the conversation