One of our favorite houses ever? London theater designer Niki Turner’s Providence Chapel conversion in the picturesque village of Colerne near Bath. Niki just emailed us to let us know that she and her family are making a move to Stroud, and the house is on the market. “It’s a wonderful family home,” says Niki, “and great for entertaining—it’s a wrench to have to leave.” Read on to learn more about the project:
“We converted Providence Chapel, which was a semi-derelict, Grade II-listed 1867 structure when we bought it, into a home ten years ago, working with architect Jonathan Tuckey,” Niki says. “When we first walked into the main space, we immediately fell in love with its stillness, warmth and calm, and wanted to retain that. Jonathan added an award-winning extension to accommodate our three children and an au pair. He describes the extension as ‘complementing, not competing with, the scale and status of the chapel itself.’ ”
To see the property listing, go to Knight Frank.
Photos by James Brittain and Dirk Lindner.

Above: “Jonathan is a pioneer of sustainable architecture,” Niki says. “He chose to clad the addition in stained larch and embrace the walled garden on all sides with generous windows and sliding doors.”

Above: “Large arched windows flood a 77-square-meter open-plan kitchen and living area, which retains a Shaker simplicity, with sunlight all day long,” Niki says.

Above: The original choir gallery, accessed by a winding stairwell, provides a useful office area for Niki.

Above: A long ladder provides access to the upper-levels of the soaring bookshelves.

Above: The master bedroom is tucked under the eaves.

Above: A well-worn carpet and a collection of framed art soften the industrial bathroom.
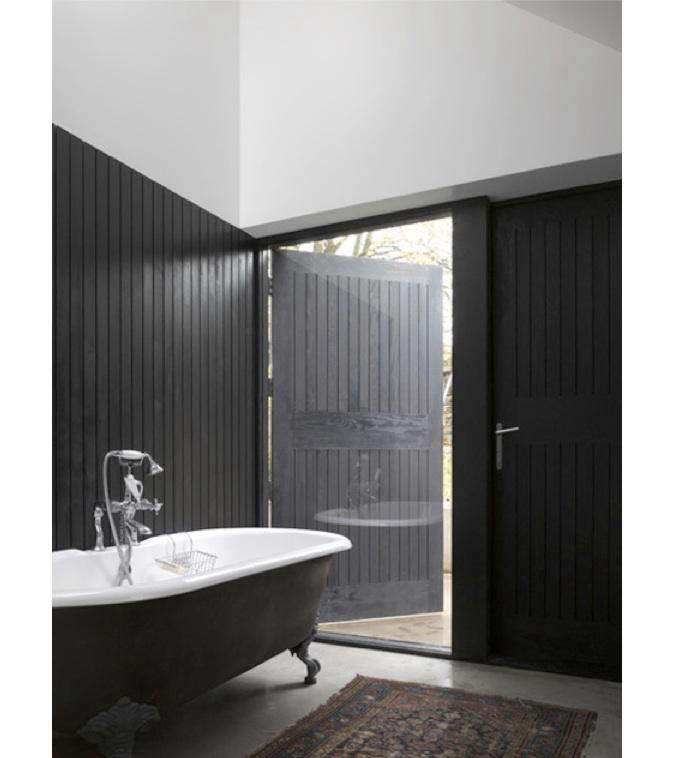
Above: The family bath features a floor-to-ceiling window and opens directly onto the garden.

Above: A glass-walled connecting hallway serves as a study and play area; Alf Coles, a philosophy teacher and Niki’s partner, uses a former schoolroom as an office.

Above: A view of the black-stained timber clad extension.

Above: “The addition follows the strong silhouette of the original building and is completely hidden from the front, connected to the bath stone chapel by a glass link.” Photo by Dirk Lindner.
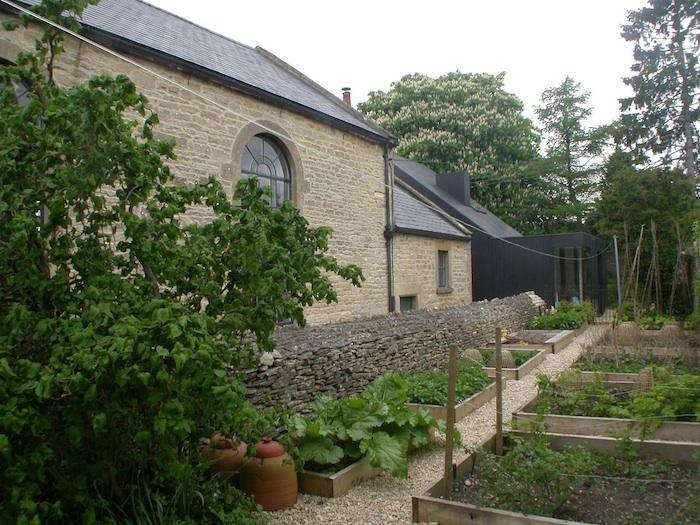
Above: A view of the well-tended cottage garden.

Above: The chapel’s facade; the addition is not visible from the street.
See more of the architect’s work at Architect Visit: Jonathan Tuckey; see another chapel project at A Room at the Inn: At the Chapel.
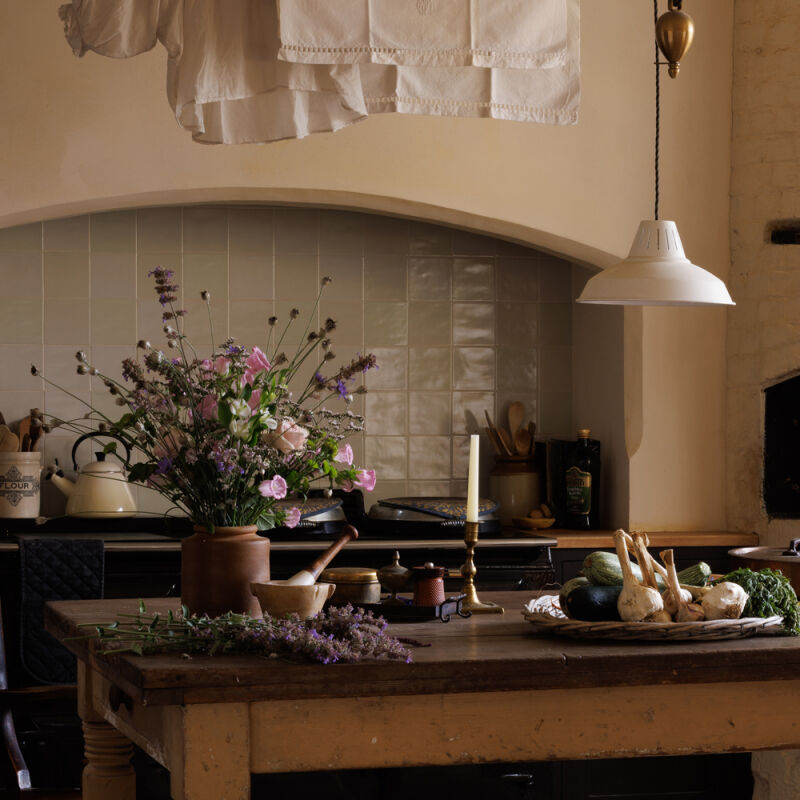
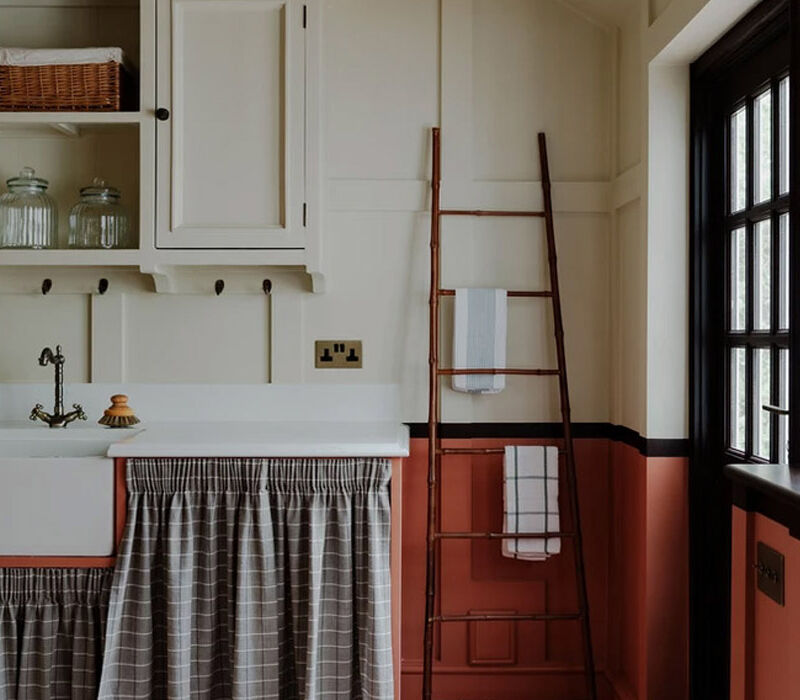
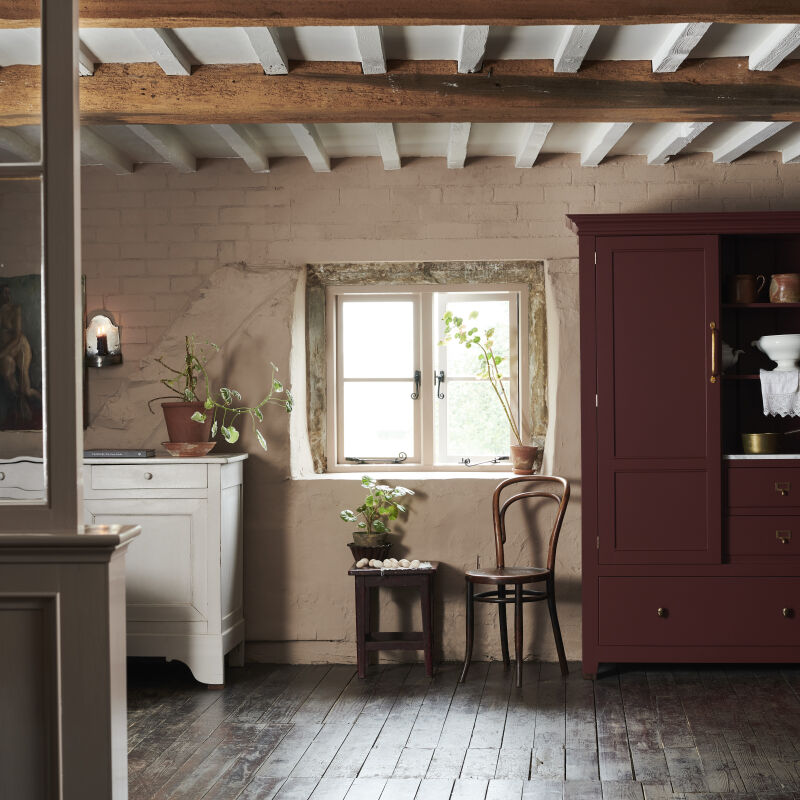

Have a Question or Comment About This Post?
Join the conversation