Some of our favorite things about this West Village townhouse are what's not here: no grandstand kitchen, no fussy entryway, no statement lighting, no tub in every bathroom. Instead, a refreshing sense of simplicity and space.
New York architectural firm Messana O'Rorke (a member of the Remodelista Architect/Designer Directory) recently renovated an 1853 Greek Revival townhouse for a bachelor. Because so much of the house had been modified over the years, the architects decided to leave the past behind, gutting the interiors entirely and starting afresh. At one point, the home had been converted into a boarding house, so each floor was divided into four rooms off a main hallway. The architects reconfigured the house with open living spaces at the front of the building and utilities (kitchen, bathrooms, laundry, and storage) at the back.
Photography by Eric Laignel.
Above: Throughout the house, the architects added coves at the ceiling edges to create ambient lighting and conceal vents. The living room sofas are custom from reGeneration; a Noguchi Floor Lamp is paired with a ceramic wall sculpture by Shizue Imai.

Above: In the building's original layout, the front door opened onto a small vestibule and hallway; now it opens directly into the living room. A wall of storage hides the television. The vintage chairs are from reGeneration.
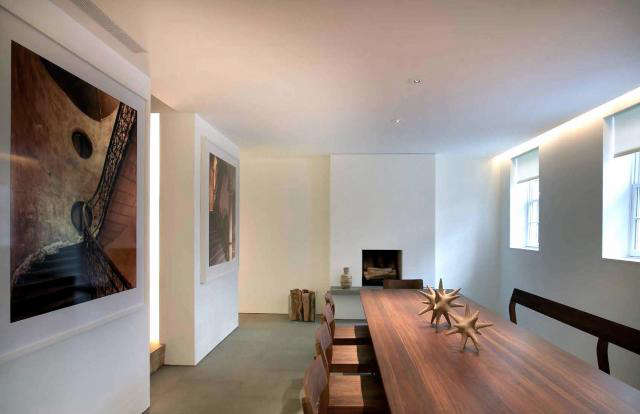
Above: The dining room features a solid walnut dining table by German designer Catharina Lorenz. By the fireplace is a glass cube designed by the architects to hold spare firewood. The ceramic sculptures are by Pamela Sunday; the framed photographs are by Michael Eastman.

Above: "We try not to overdesign our projects," says architect Brian Messana. "We ask, 'What are the key elements we are trying to strive for?'" The sink and medicine cabinet are the architects' custom designs.

Above: "The oak is really the main character of this story, the element that moves you through each space," says Messana. The floors throughout are new oak, wire-brushed and lime-washed for a warm, worn feel. The custom stair rail is brushed-steel.

Above: A guest bedroom features a solid walnut plank bed designed by the architects, and BassamFellows' walnut Tractor Stool. The gilt Ceramic Lamp is by Andrea Koeppel, sitting on a Lake Dresser from BDDW. The photograph of Ireland is by Giles Norman.

Above: In the master bedroom, a sculpture by Alain Douillard is flanked by a Hans Wegner shell chair and a Noguchi lamp. The bed linens are by Area. Throughout the house, the walls are painted Benjamin Moore Super White. "You never really experience white, you experience the colors and shades depending on where you're at and what is reflecting into the space," says Messana.

Above: The master bath features a custom marble sink. "We wanted to create a space that was disconnected from the hyperactivity of the West Village and New York City," says Messana.

Above: The rooftop garden features furniture from Munder-Skiles, a barbecue and an outdoor shower (not pictured).

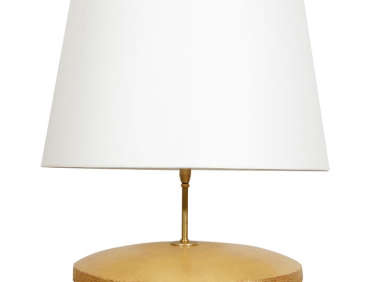
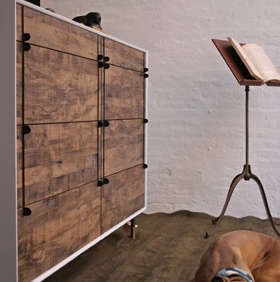
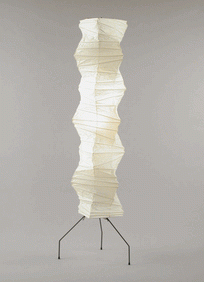
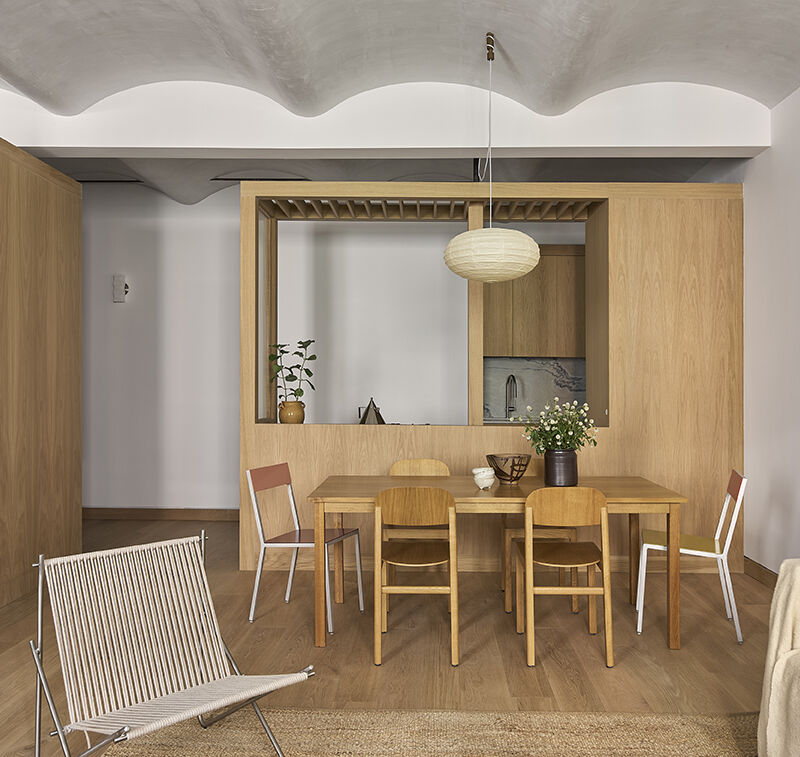
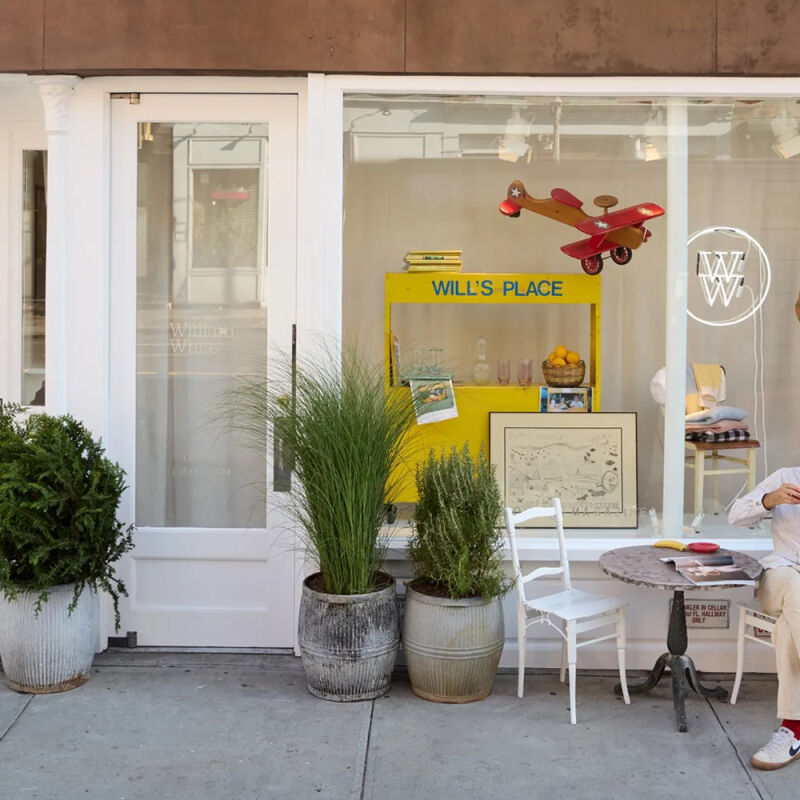
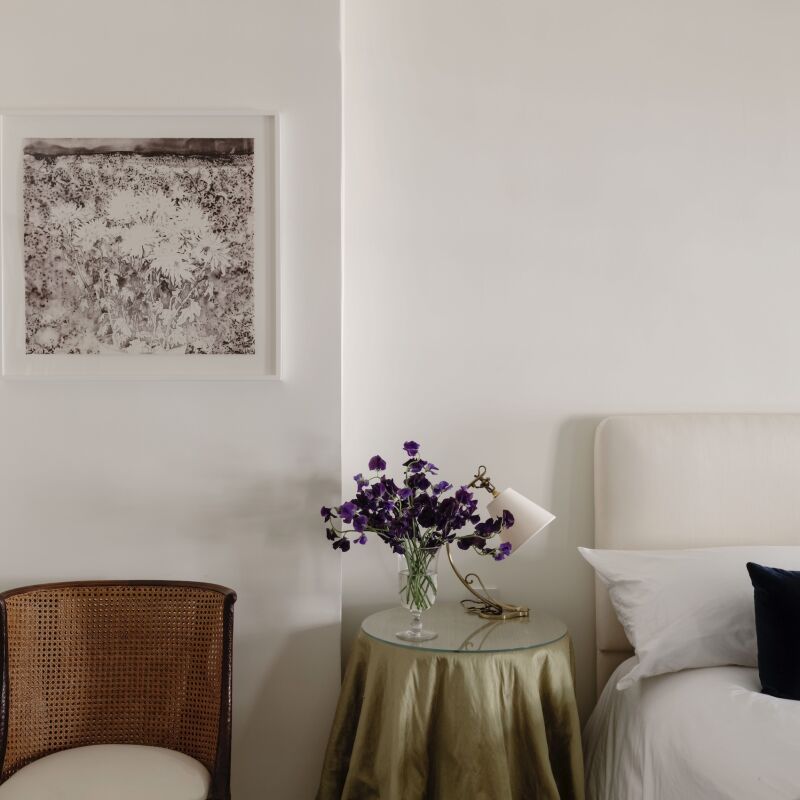

Have a Question or Comment About This Post?
Join the conversation