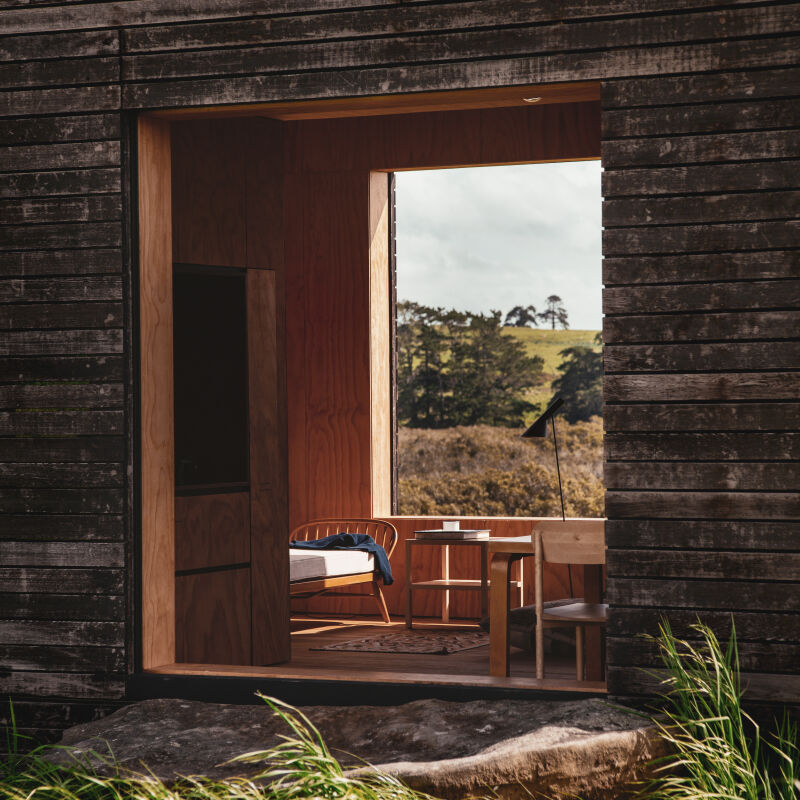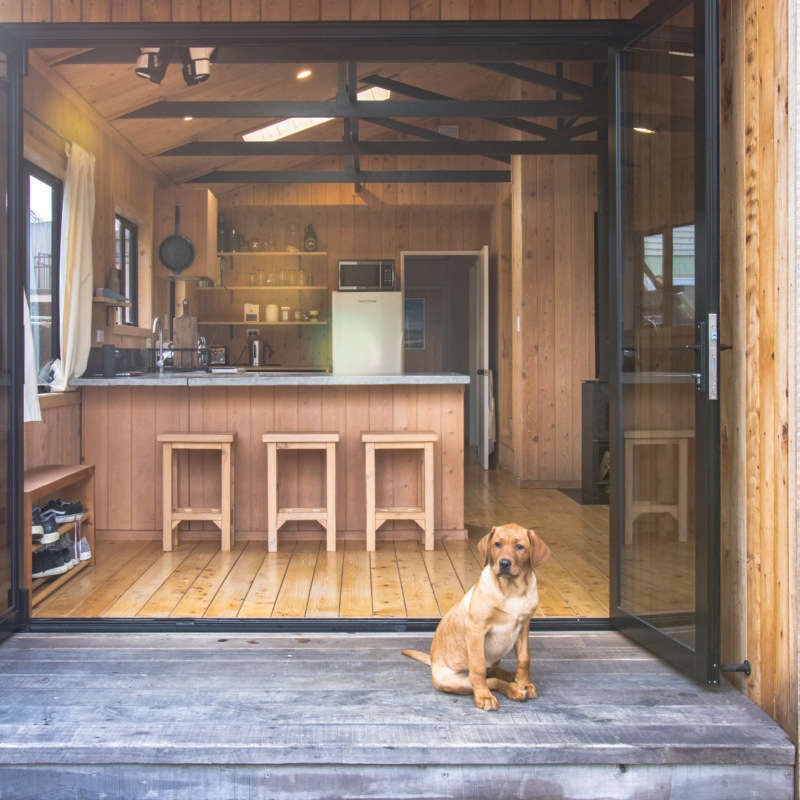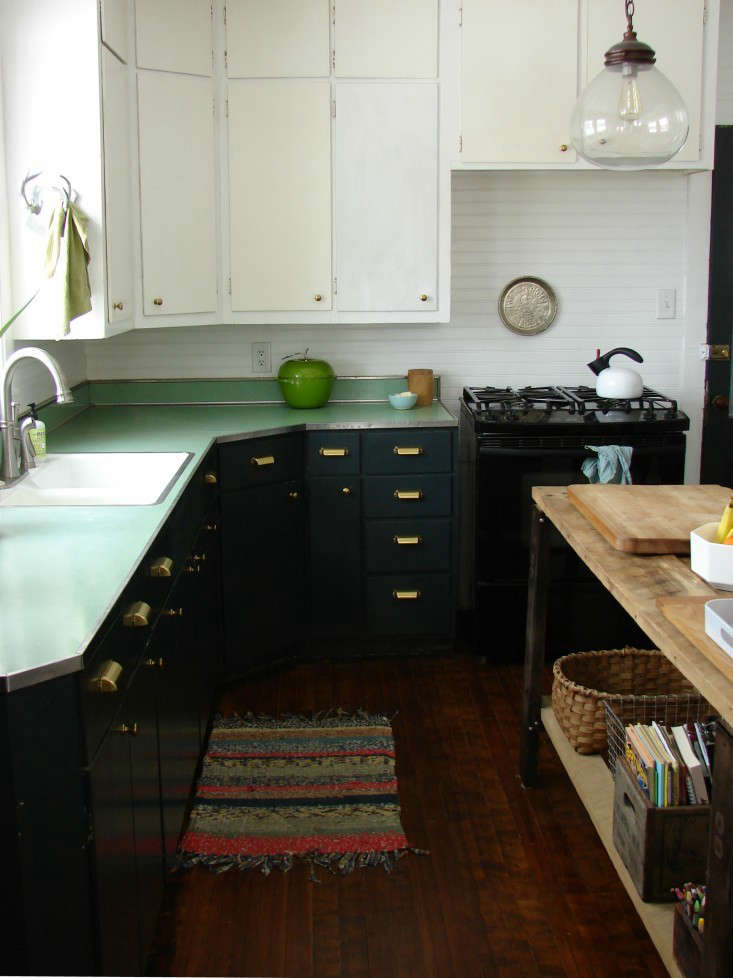Auckland-based architecture studio Fearon Hay converted a large open loft in a former textile warehouse into a light-filled residence, winning the 2010 Best Gold Award for spatial design in residential architecture from the New Zealand Designers Institute.
The goal, according to architects Jeff Fearon and Tim Hay, was to “leave the existing shell of the loft unencumbered by internal partitions, maximizing the sense of openness while providing the hierarchy and division of space required for living.” The service rooms are arranged in a linear sequence in the center of the space; working with designer Penny Hay, the architects created tracked fabric screens and sliding partitions to add flexibility. Many of the fittings—the blown glass pendant lights, the basalt bathtub and bath sinks—are custom made, and most of the furniture is from Christian Liagre or custom-designed by New York-based BDDW. To see more of the firm’s work, go to Fearon Hay.
Photographs by Richard Powers and Fearon Hay.
Above: The floors are reclaimed oak polished to a matte sheen.
Above: The sofas and floor lamps are from Christian Liagre; the curtains are made with heavy linen from Dominique Kieffer.
Above: Fearon Hay designed the custom glass lights used throughout the loft with New Zealand glass artist Katie Brown.
Above: The kitchen table is a Fearon Hay design made of steel and basalt.
Above: In the bedroom area, a raised dark-stained oak platform creates a sleeping pavilion.
Above: The basalt bathtub was designed by Fearon Hay; the Minimal faucets are from Boffi.
Get inspired with 335 Loft Spaces in our Gallery of rooms and spaces. For similar room dividing ideas, see our post 5 Favorites: Clever Room Dividers.
N.B.: This post is an update; the original story ran on February 28, 2011.





Have a Question or Comment About This Post?
Join the conversation