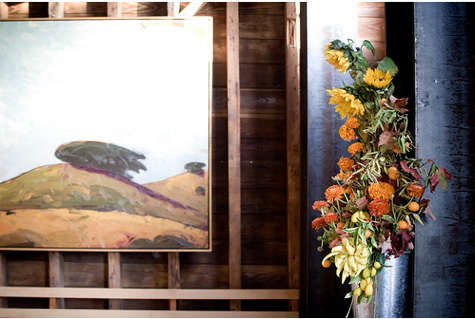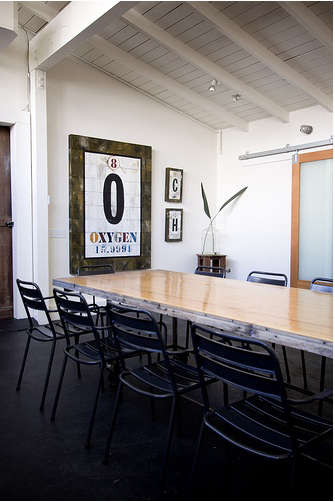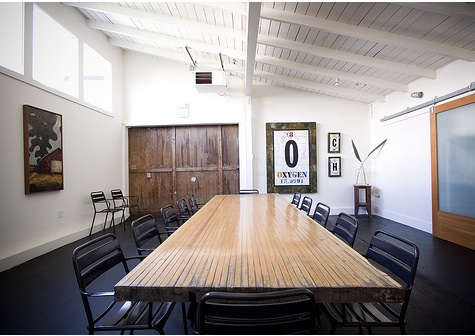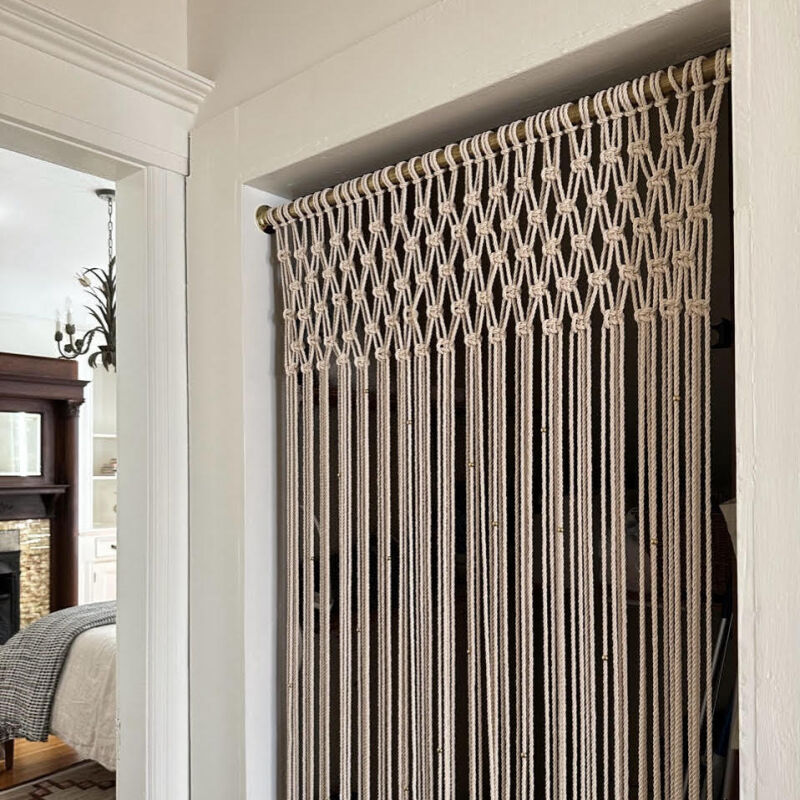San Francisco architect Malcolm Davis knew he'd found the perfect space when he came across a run-down building in the outer Mission district that had served as the carriage house of the San Francisco mayor in the 1870s. "I like to save structures and reuse them," he says. Davis stripped the building to its studs and opened up the upper level to provide office space for his practice. Downstairs, he and his partner Thomas Lackey created the Stable Cafe, as well as a commercial kitchen—the Mission Creek Kitchen—and a private dining room with a sliding barn door that opens onto a small garden; both are available for rental. Davis trained his architect's eye on the details: the dining table in the private space is made of reclaimed wood from a bowling alley; in the cafe, glass milk bottles, galvanized buckets, and classic clipboards holding the day's menu (written in precise architect's writing) add to the aesthetic appeal. See Davis's portfolio at Malcolm Davis Architecture, and read Zahid Sardar's account of the remodel in the San Francisco Chronicle.









Photos via Jea Jea at Flickr.




Have a Question or Comment About This Post?
Join the conversation