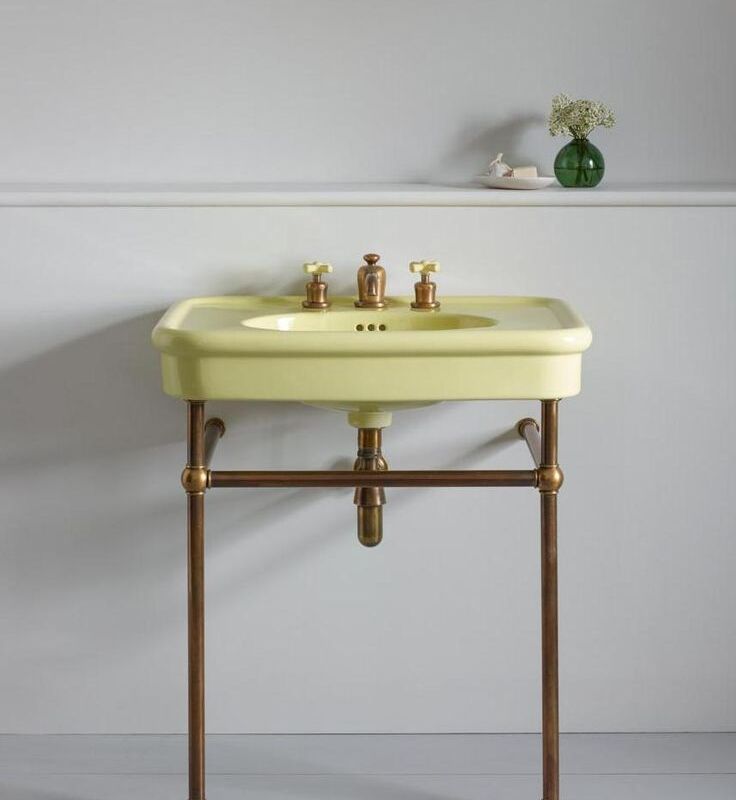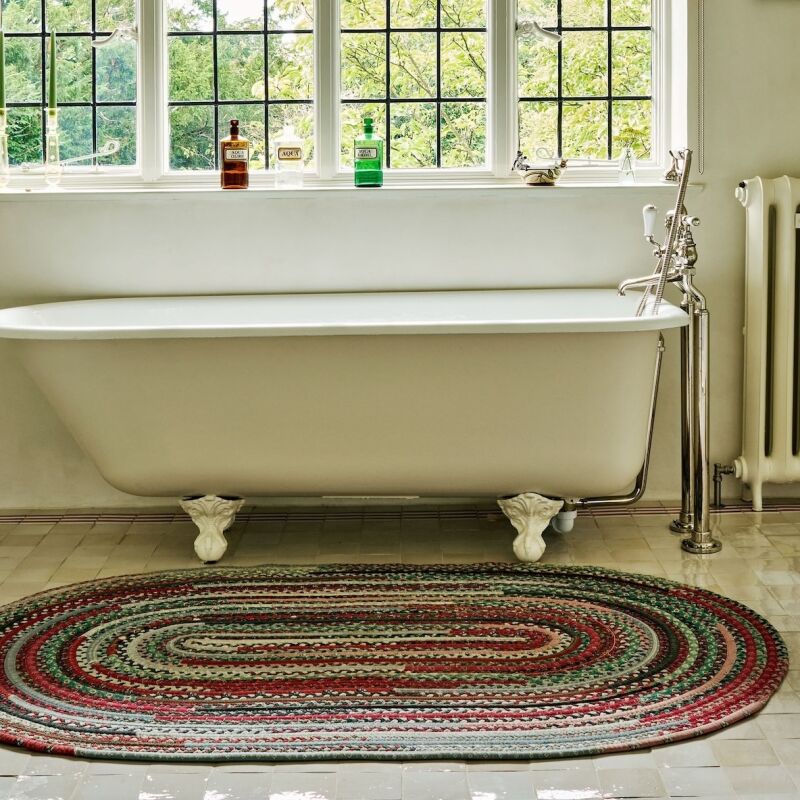Owen Kennerly of Kennerly Architecture & Planning, an up-and-coming San Francisco firm, recently completed this clever renovation of an 850-square-foot San Francisco row house, built in 1949. (We were fortunate to get a sneak peek, but you can tour it in person at the AIA San Francisco’s Home Tours this Saturday, September 17.) Kennerly took a small, four-room house and added two new levels, including a graceful master suite that he describes as “a ship in a bottle, floating above the rest of the house.” More on the “boat” below.
Photography by Matthew Millman.

Above: A screen of Western red cedar serves multiple purposes: it functions as a facade that ties in the garage door (at lower left), it provides privacy for a first-floor bedroom, and it doubles as a guard rail for the balcony above. “There’s this idea that walls have to be all glass or all solid, so it’s interesting to investigate something in between the two that still provides a sense of enclosure,” says Kennerly.

Above: The front door opens to a double-height entry, which is bathed in natural light thanks to a row of skylights.

Above: Kennerly designed a custom railing, made of oxidized steel and beeswax-coated hemp twine (to prevent fraying), that integrates a clever storage shelf. “Hemp is a super-strong material, and once you stretch it, it doesn’t stretch further,” says Kennerly.

Above: The skylights wash the entry wall with slanting light.

Above: Classic T chairs commune around the dining table. Through the skylights, you can just see the master suite above—its cedar “hull” floats above the dining room.

Above: The open kitchen features an eclectic mix of materials: The cabinetry is faced in walnut and stainless steel, the island countertop is Carrara marble, and the primary countertops and backsplash are serpentine granite.

Above: To provide privacy, Kennerly added cedar slats to the front window.

Above: As night falls, the house’s ability to channel light becomes readily apparent.




Have a Question or Comment About This Post?
Join the conversation