The Scenario: In 2008, creative couple McShane and Cleo Murnane–he’s an architect, she’s a designer–boldly took advantage of the real estate market crash by buying a plot of steep, undeveloped hillside land in LA’s Silverlake. She was then expecting their first child, Emerson.
The Big Decision: Because of snarled market conditions, getting the requisite construction loan took three years, a chunk of time they used to found Project M+, a Los Angeles collective of designers and architects. They also had their second child, Lake, all the while brooding: Should they save money and build at street level, or blow their budget by building at the top of the site with its sweeping views of the Hollywood Hills and San Gabriel Mountains?
The Solution: Go for broke by investing in the construction and engineering of the smallest possible footprint on the top of the hillside–760 square feet off of which their ingenious new 2,400-square-foot, three-bedroom-house is cantilevered.
McShane and Cleo’s Top Tips:
- Work out priorities while allocating budget expenditures. Spend money on the absolute essentials, letting the rest come later. “We moved in with no landscaping or site stairs from the garage to the house, very little furniture – a dining table and our beds – and we’re still waiting to install our fireplace,” says McShane.
- Stay close to the day-to-day building project. The more of the nuts and bolts you understand, the more rewarding the process is, and the closer to your personal vision.
- Dream big, work hard, and go for it!
Photography by Mimi Giboin, unless otherwise noted.

Above: Cleo and McShane Murnane take in the Hollywood Hills and San Gabriel Mountains from the patio off their living room. The space is paneled with mangaris, a dense, strong, fire-resistant wood that is approved for the Los Angeles hills, an area vulnerable to fires.

Above: In order to minimize excavation and the building of foundations, McShane cantilevered the primary living spaces–open living/dining room, kitchen and master bedroom and bathroom–over a 760-square-foot lower floor where the children’s two bedrooms, bathroom and laundry room are located. The house is built with traditional wood framing. Concrete caissons and grade beams were used for the deep structural footings and the cantilever works thanks to four steel beams. The garage, constructed from dark gray-painted cement-board lap siding, is at street level; some 70 steps lead from it to the house.

Above: “The color and materials palette is simple but bold. We like a pared-down aesthetic,” says McShane. The couple chose a White Oak Flooring System for “a natural feel”; their sofa is from Remodelista favorite Cisco Home and the coffee table is a custom wood and steel design.
Above: The all-white dining area is punctuated with black, blue, and wood tones. Eames Molded Plastic Side Chairs with Wood Dowel Base and a custom bench (with built-in storage) provide the seating. The vintage hemp cushions are Etsy finds.
See more under-the-bench storage in our recent 10 Favorites post.

Above: Eventually the fireplace will be built into the area where the couple’s daughter Emerson is sitting and painting. “Not putting the fireplace in when the house was originally constructed was a cost-saving measure,” McShane says. “In the meantime, it serves as a play area for the kids.”

Above: Another cost-saving measure: In place of custom kitchen cabinets, the couple used Ikea designs that they faced with custom MDF fronts. “By painting the lower cabinets gray in contrast to the white Caeserstone counters and full-height cabinets, we created some highlight in the kitchen,” says McShane.
Above: The floor-to-ceiling, customized Ikea cabinets maximize storage space. The kitchen feels luxurious thanks to its detailing: oak-and-metal Gordon Stools from Minam, stone countertops, and brass fixtures and cabinet hardware. See 10 Favorites: Architectural Hardware as House Jewelry for sourcing ideas.
Above: Cleo makes use of the East Linear Pull-Down Kitchen Faucet in an antique brass finish from Newport Brass. The Heath Ceramics subway tiles lining the walls were installed by Cleo’s father.
Above: In the master bedroom, the couple, both originally from the midwest, pay homage to their new home with a copy of California, a novella by Amra Brooks. “We moved to LA because there’s a sense of the untried,” says McShane. “It’s about where you’re going, not where you’re from.”

Above: McShane and Cleo designed built-in storage around the bedroom window so they wouldn’t have to have dressers. At the base a drawer serves as a window seat.

Above: “This is our easterly view, which gives us plenty of morning light,” says McShane.

Above: Cleo and Lake in captured in the master bedroom.

Above: In the master bath, sun from a skylight streams across Thassos stone wall tiles. The Avalon Faucets and Fixtures were purchased from California Faucets.
>
Above: Dandelion Encaustic Cement Tiles by Claesson Kovisto Rune were inspired by Arabic geometric patterning. See the rest of the range in Moroccan Tiles from Claesson Kovisto Rune.

Above: The stairwell with its modern, open wood treads borrows daylight from the public spaces above.

Above: The children’s bedrooms are downstairs in the 760-square-foot footprint of the house built into the hillside. The cushion on Emerson’s bench is made from 1960s curtain fabric circa designed by Saini Salonen for Boras Boras of Sweden and purchased on Etsy. Emerson’s four-poster bed is from The Land of Nod.
Above: When the couple first moved to LA, they found a workbench on the street, which they restored and have been using ever since. It is currently Emerson’s desk and is accompanied by a bright pink Eames Molded Plastic Side Chair with Wood Dowel Base.

Above: As another cost-cutting measure, McShane and Cleo put off buying closet doors. They built Lake’s open closet from piping with pine plants purchased at their local True Value Hardware store.
Above: Lake’s Industrial Loft Twin-Over-Twin Bunk Bed is from Restoration Hardware.

Above: Both children have secret access to their bedrooms. Lake’s involves a climbing wall that leads to the living area. The children’s rooms are painted in two tones: The paint on the lower half has a durable, high-performance surface.

Above: Lake enters the living area from his room. Photograph by Gary Friedman for the LA Times.

Above: By building at the top, the Murnane’s design maximizes the views available from the steep hillside. Photograph by Gary Friedman for the LA Times.
California dreaming is a favorite pastime around here; see some of our favorite house tours:
- All Eras Welcome: A Spanish Colonial Update in LA
- House Call: High on a Hill in Los Angeles
- Black and White Drama in Hollywood Hills
- A Masculine Midcentury Revival in LA
- A Minimal LA Jewlery Designer Goes Maximal
And on Gardenista, visit some of our favorite LA gardens:
- Before and After: A Grande Dame in Hancock Park
- A Tropical Paradise in Echo Park
- LA Confidential: A Private Coutyard Garden Goes Luxe on a Budget
Frequently asked questions
Who designed the Silverlake Hilltop house?
The house was designed by Project M Plus LA, McShane, and Cleo Murnane.
What is the location of the Silverlake Hilltop house?
The house is located in Silverlake, Los Angeles.
What is the style of the Silverlake Hilltop house?
The style of the house is minimalist and modern, with a focus on natural materials and bright, open spaces.
What are some of the features of the Silverlake Hilltop house?
Some of the features include a rooftop garden, large windows that let in plenty of natural light, and an open floor plan with a seamless indoor-outdoor flow.
What was the inspiration behind the design of the Silverlake Hilltop house?
The designers drew inspiration from the location of the house, which offers stunning views of the surrounding hills and cityscape. They also aimed to create a space that would feel open and airy, with plenty of natural light and a minimalist aesthetic.
Can I visit the Silverlake Hilltop house?
No, the Silverlake Hilltop house is a private residence and is not open to the public.






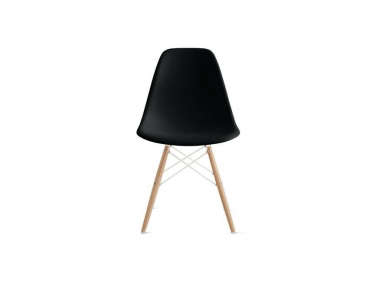
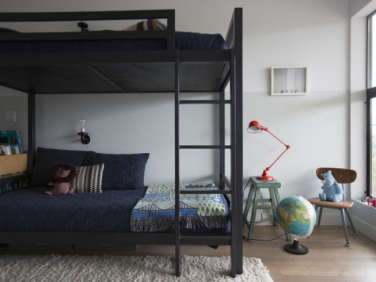
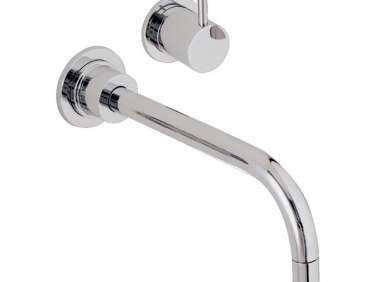

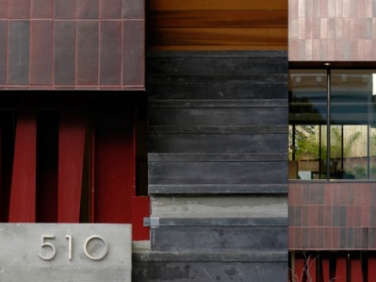
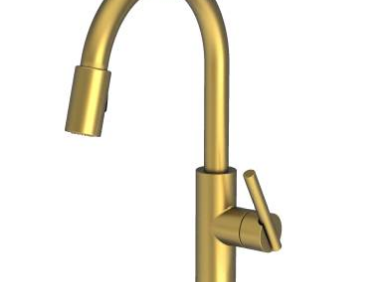
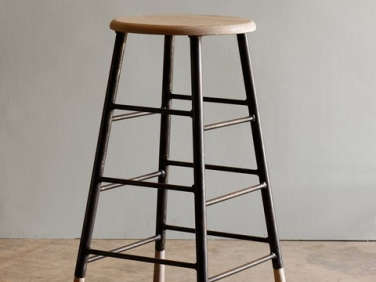
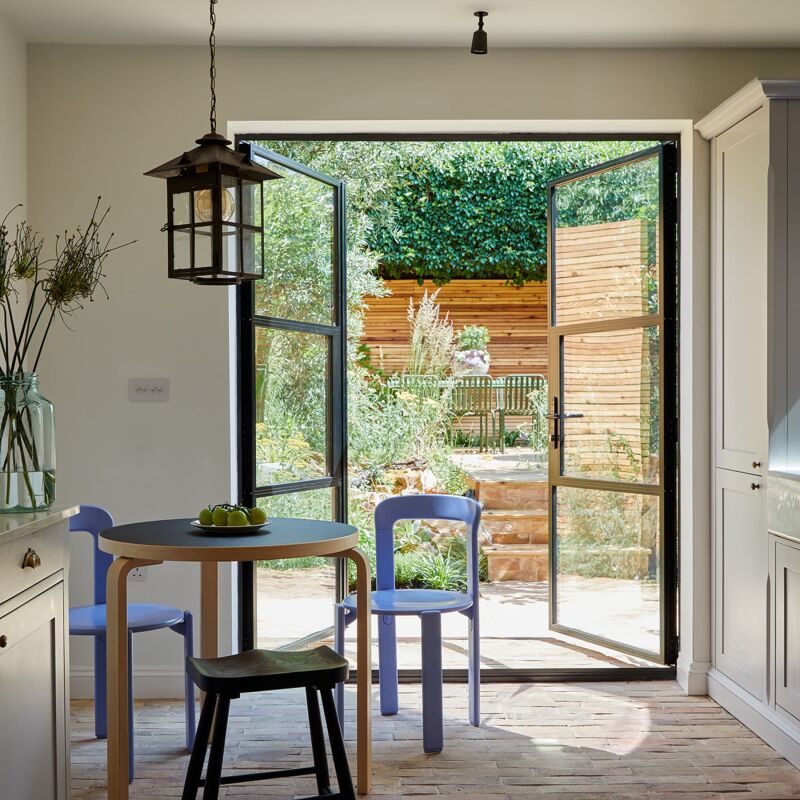
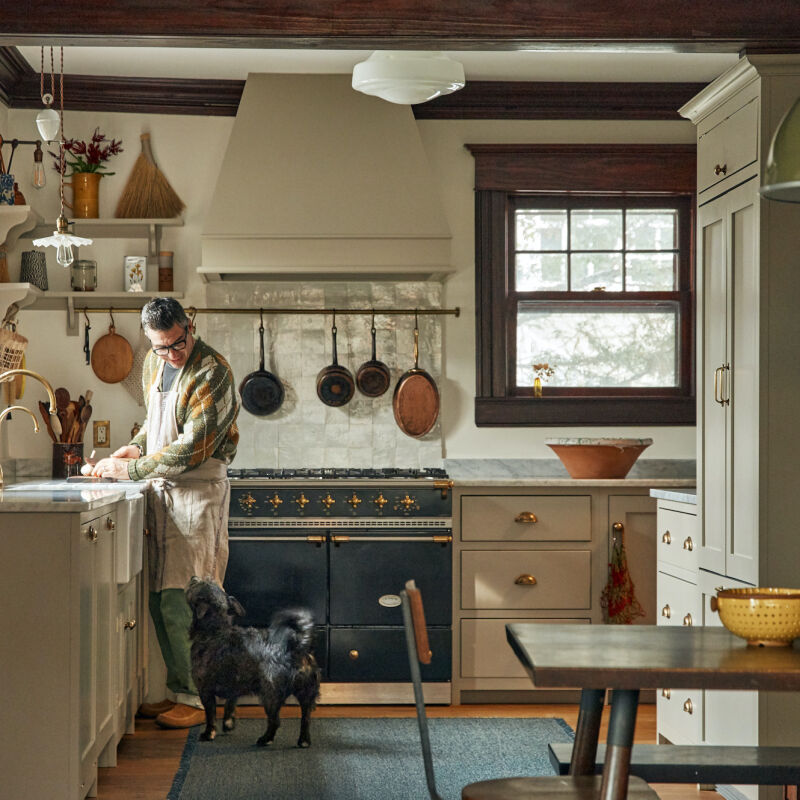
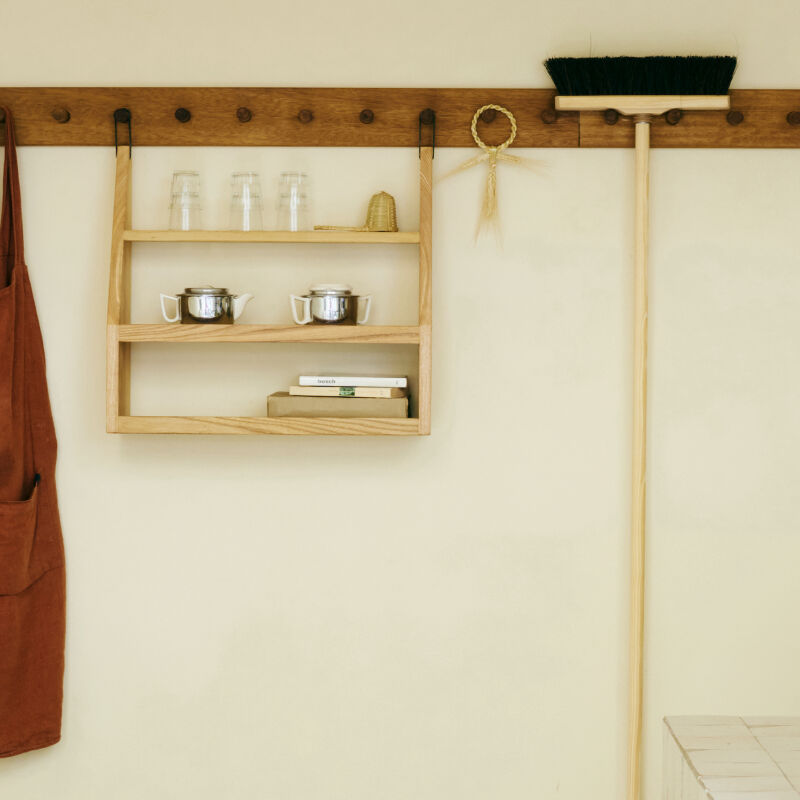

Have a Question or Comment About This Post?
Join the conversation