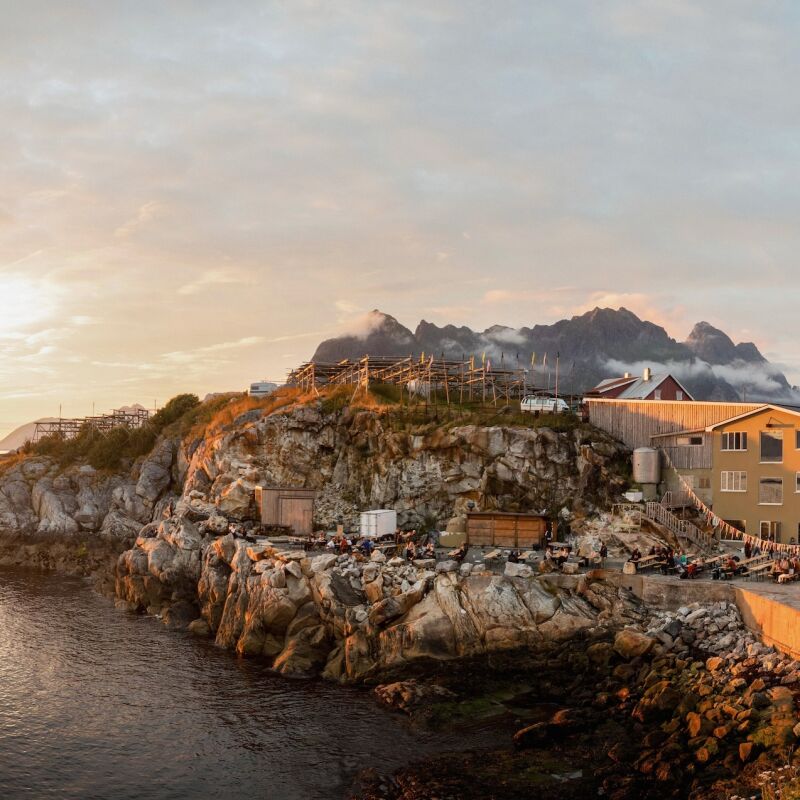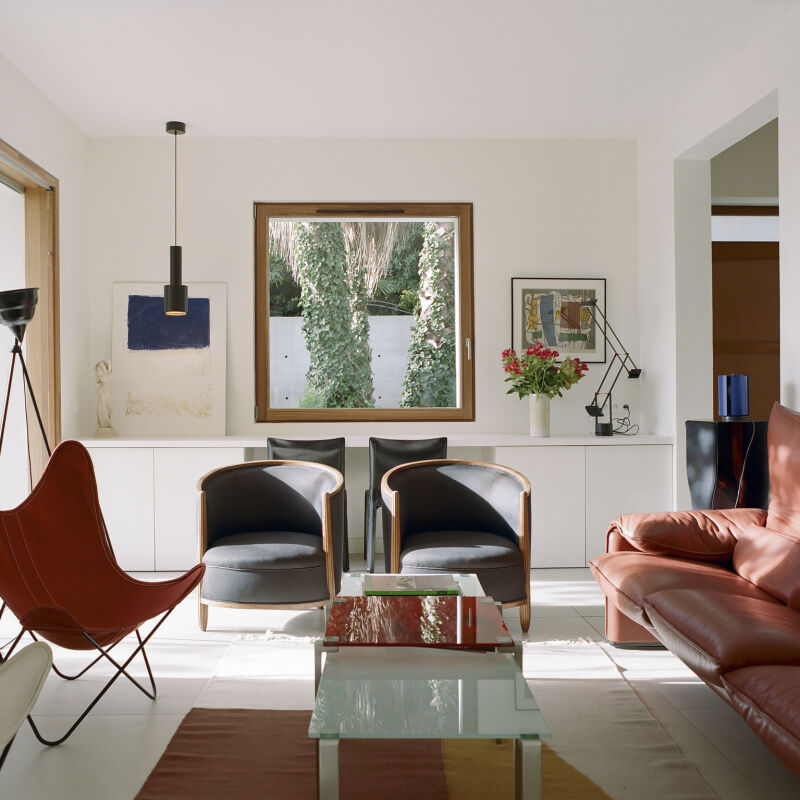Located in the San Juan Islands in Washington State, Greene Partners Architecture and Design describe themselves as “ruralists—collaborative by nature and environmentally aware and responsible.” The tradition of vernacular architecture is demonstrated in their island homes’ sense of place and focus on sustainability. We like the nod to tradition mixed with a modern approach to living space.
Above photos: In the Barn House, the architects reassembled an 18th century barn from Vermont to create a single family residence. We especially like the mix of white painted walls and ceiling, spaced wood slat walls, and the clever use of built-ins for storage.

Above: The exposed beam roof of the Cookhouse extends to create a sheltered outdoor dining area and a front entry with benches.

Above: In the Red House, the architects used corrugated overhangs that double as window protection.
Above: The architects stripped an early 1960s shed to its structural elements and rebuilt the interiors using overage materials collected from other construction projects to create the Work Space.

Above: Set in a conifer forest, the Bay Residence features cedar siding and hemlock interior walls.




Have a Question or Comment About This Post?
Join the conversation