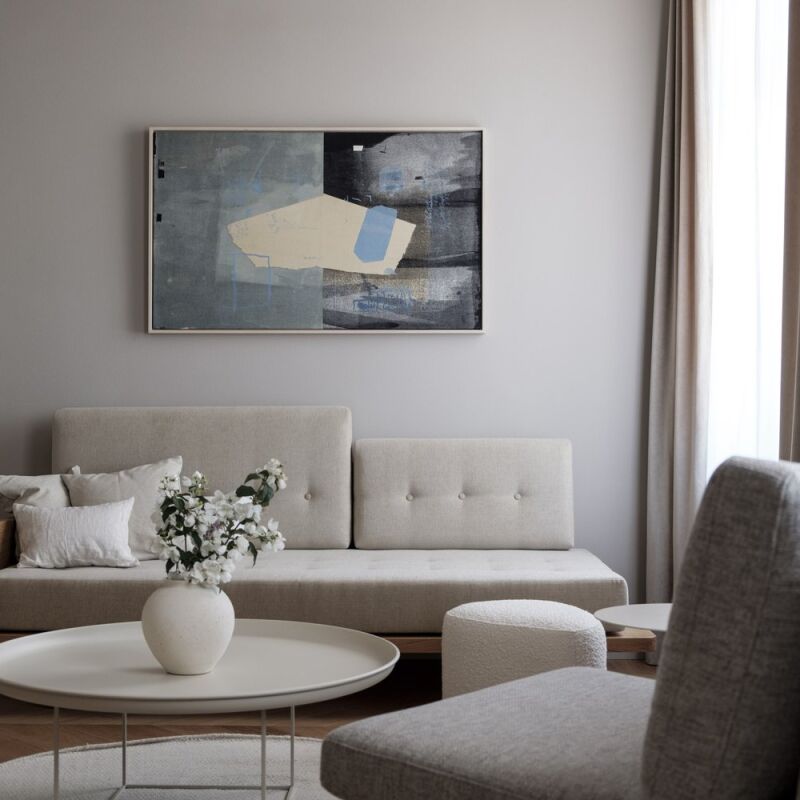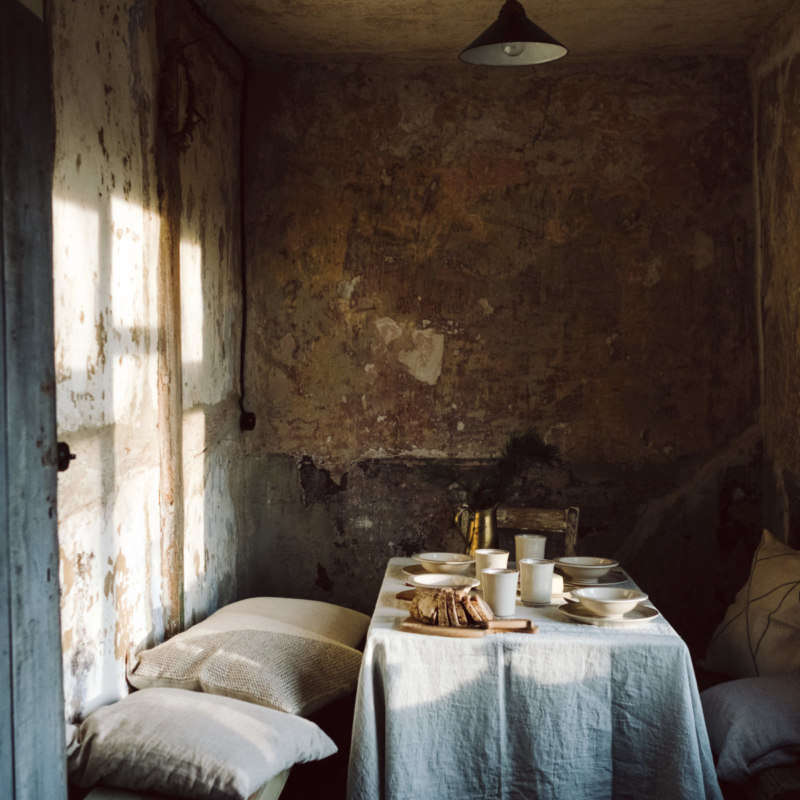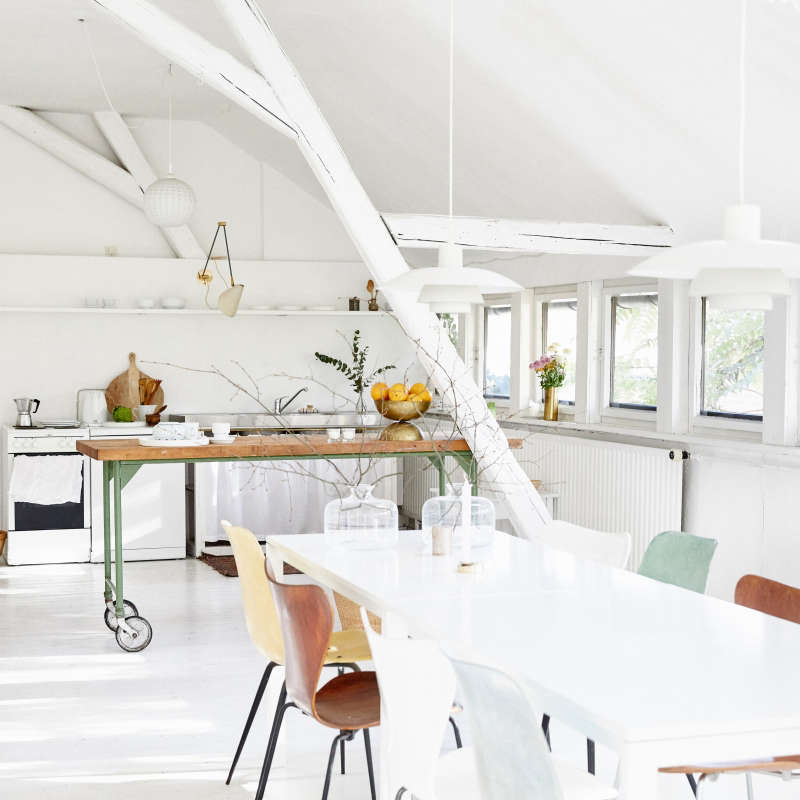At first glance, the unconventional shape of the Just K house in Tübingen, Germany, might lead you to assume that we’ve stumbled upon an architect’s folly . Closer scrutiny of this innovative, zero-energy construction reveals a concerted and thoughtful method to the madness.
Designed by architects Björn Martenson, Sonja Nagel, and Jan Theissen of German-based design practice AMUNT, the house was awarded the prestigious AR 2011 House award (not a surprise in this age of conscientious building). Conceived with a passive energy system, sustainable building materials, and a limited budget, the Just K house skillfully accommodates a family of six in a mere 1,500 square feet, offering a viable, efficient, and appealing vision of future living.
Photography by Brigida Gonzalez via Yatzer.

Above: The chamfered form of the house has the dual function of preserving views of Hohentübingen Castle while repelling wet and stormy weather.

Above: “Based on considerations of sustainability, the physics’ requirements of passive houses, and the opportunities to reduce the construction phase by using prefabricated materials, we decided to build the house with solid wood construction,” says architect Jan Theissen. “Also as a renewable resource, wood has a very favorable energy balance.”

Above: The kitchen is an integral part of the main living area, optimizing the use of the available space in terms of functionality and flexibility.

Above: Just K is made of 136 prefabricated pieces that arrived onsite with precut notches, drill holes, and grooves so that the house could be put together like a three-dimensional puzzle. The staircase accommodates a utility room and is also used for seating.

Above: All of the wooden surfaces have been sanded down and soaped to give a uniform light feel throughout the house. “We wanted to achieve the maximum in spatial qualities with the minimum use of materials,” says architect Sonja Nagel.

Above: “In the main living space, the different functional areas–sunken courtyard, entrance, cloakroom, kitchen, eating area, balcony, living area, window seating area, mini office, and staircase–overlap imaginatively, creating a living environment that gives the inhabitants a feeling of spaciousness, and provides different atmospheres and potential uses of the space despite its small size,” says Nagel.

Above: Just K sits slightly elevated above the ground in order to accommodate a ground-air heat exchanger beneath it, which enables the house to benefit from the stack effect, a passive energy system. In the winter, solar panels on the south face insulate the envelope of the house; the hot air then circulates and rises up through the house. In the summer, the system draws the cooler night air in from outside and funnels it down, ensuring comfortable daytime temperatures.

Above: In order to maximize solar gain, windows are placed on the south side of the house with operable shading panels working as traditional shutters. The sliding door between the kitchen and balcony allows the space to expand another 130 square feet.
Browse our Architect Visit posts to tour other new house designs, including a 750-Square-Foot Modern Farmhouse with a birch cube in its center. Gardenista has Architect Visit posts, too–have a look at a Small Footprint Cabin on Stilts in Washington’s Olympic Peninsula.
N.B.: This post is an update; the original story ran on April 30, 2012 as part of our Beyond Bauhaus issue.




Have a Question or Comment About This Post?
Join the conversation (0)