Years ago, on a trip to Eastern Europe, I stayed at a grand apartment in Prague (the underground filmmaker owners rented out rooms) and another in Krakow. I always wondered what would happen when these faded grand dames were renovated and refreshed. Here’s the answer.
Polish studio LOFT Magdalena Adamus recently overhauled such an apartment–a classically proportioned flat in the seaside town of Sopot in Poland. The team stripped the space down to its bones and painted the floors palest gray and the walls and the ceilings bright white. Then they added a mix of modern furniture and lighting from European designers: Milan-based Paola Navone and Swedish design house Form Us with Love, for instance. The communist-era gloominess is gone, but the essential character of the space is preserved.
Above: A suite of chairs from Paola Navone’s collection for Gervasoni surrounds her Gray 33 Table for Gervasoni.
Above: A pair of gray Unfold Pendant Lights from Form Us with Love illuminates the dining table; $160.65 at Design Within Reach (down from $189).
Above: The architects removed a wall to create an open-plan living/dining area.
Above: A crystal chandelier references an earlier era.
Above: A wall of bookshelves and a casually knotted lighting suspension system keeps the space from being too perfect and pristine.

Above: An unexpected black faucet adds a graphic note to the kitchen.

Above: A New World kitchen, restaurant-style appliances included.

Above: A view into the living area (note how the SR2 Mega Bulb Pendant by Sofie Refer plays off the Old World crystal chandelier).

Above: Bright hallways lead to the sleeping spaces.

Above: A matte gray four-poster bed by Paola Navone for Gervasoni.

Above: The master bedroom hews to a gray and white palette.

Above: A simple, utilitarian bath.

Above: A wavy vanity mirror adds a note of whimsy to the otherwise austere space.

Above: A cheery children’s room done up in pale blue.

Above: Another children’s room features a custom bunk bed.
For more work by architects LOFT Magdalena Adamus, see yesterday’s post, Weekend Escape: A Room in a Prussian Lodge.
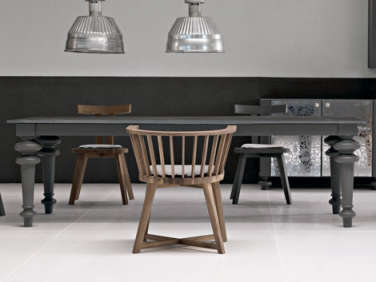
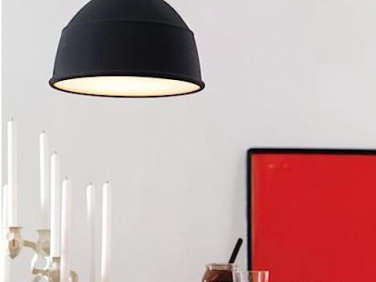
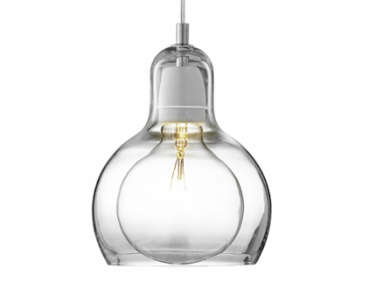
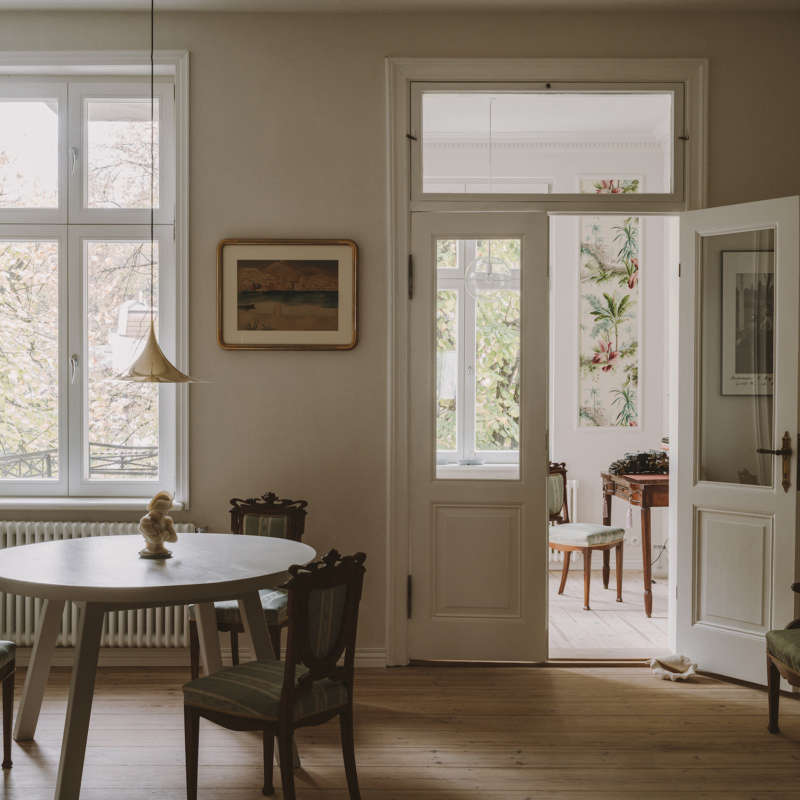
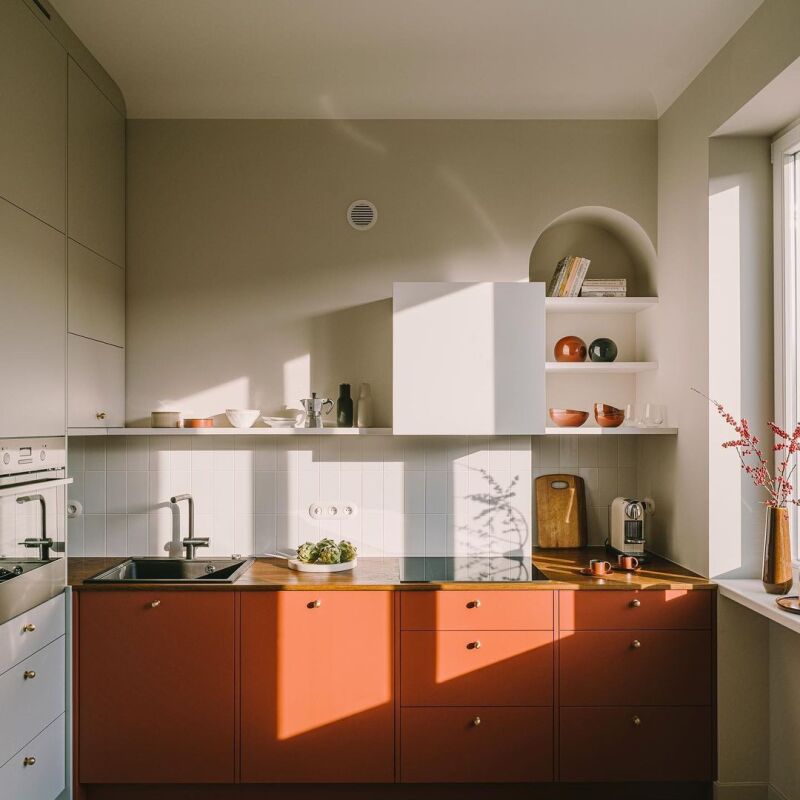
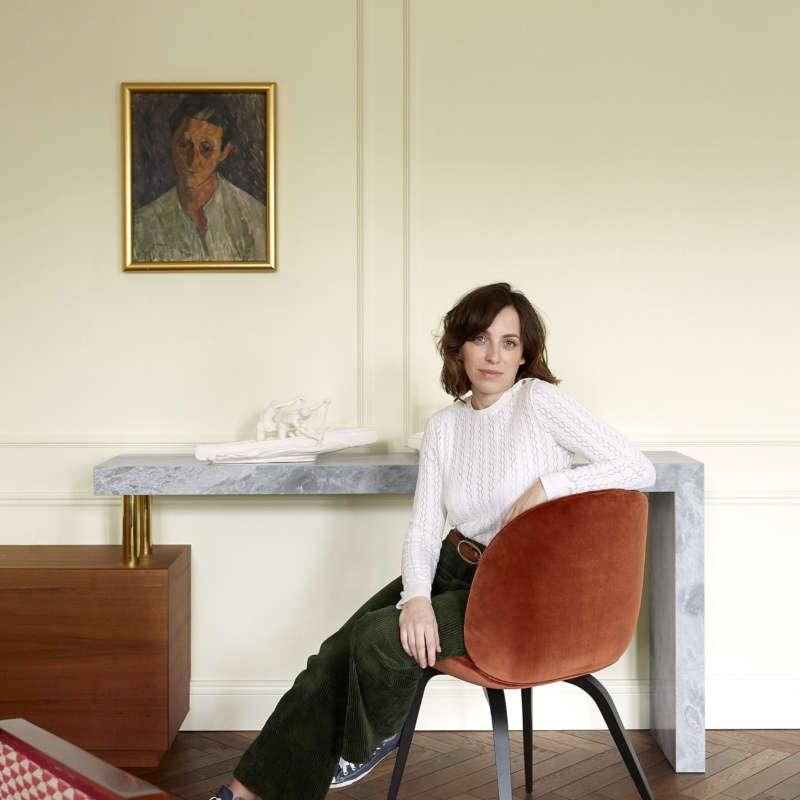

Have a Question or Comment About This Post?
Join the conversation (8)