Walker Warner Architects
Regions Served
- Hawaii
- Los Angeles & S. CA
- Pacific Northwest
- San Francisco & Bay Area
Services Offered
We create enduring architecture for inspired living.
Walker Warner Architects is a full service architectural firm specializing in custom residential and estate design, as well as winery, commercial office and recreation club design in the Western United States and Hawaii. Founded in 1989 by Brooks Walker and Greg Warner, today the firm is led by Brooks and Greg in collaboration with principals Michael McCabe and Kathy Scott.
We believe architecture should be expressive, timeless, and always in unity with the natural beauty of the site. We understand that thoughtful designs emerge through the collaborative process of listening to, learning from, and engaging with our clients. Equally important is the study of the conditions and natural features of the landscape, the character of the existing structures, and the context created by the surroundings. Through this exploration, we gain a deep understanding of our client’s desires coupled with the possibilities offered by the site, which drives the design.
Our work is informed, from concept to completion, by the highest levels of quality, integrity, and craftsmanship. It begins with a conscientious selection of appropriate materials, dedication to innovative and proven building techniques, and sustainable practices that promote environmental responsibility. Our longstanding partnerships with leading landscape architects, interior designers, builders and artisan craftspeople allow us to design with continuity, precision, and unparalleled sophistication and beauty.
Walker Warner Architects is featured on Gardenista in Architect Visit: Recreating Old Hawaii on Kakapa Bay and Architects’ Roundup: 10 Contemporary Farmhouse Gardens.
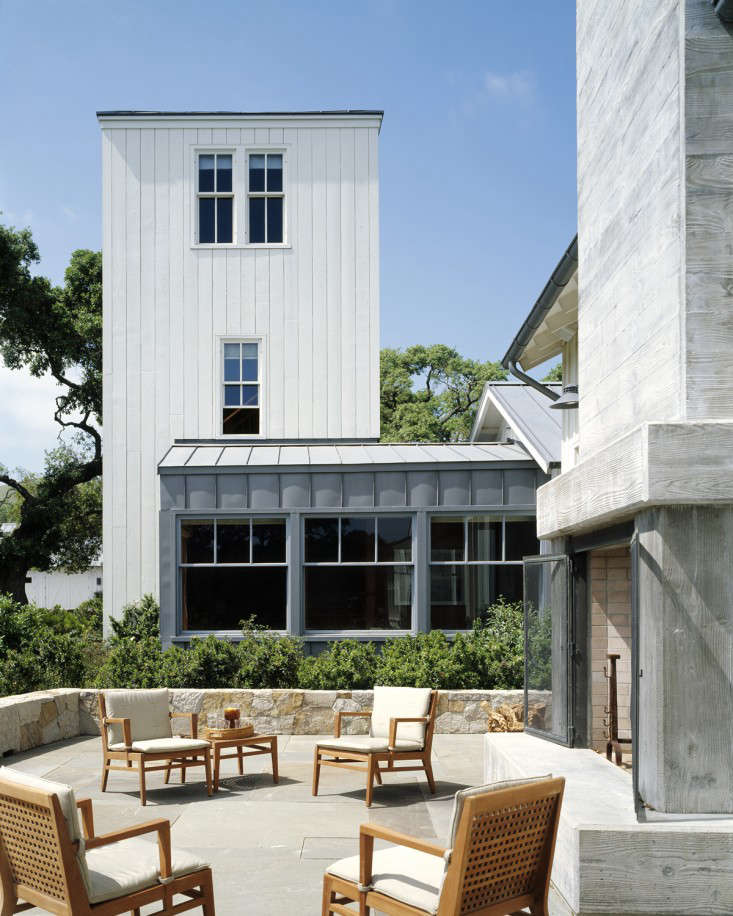
Sonoma Ranch: Terrace with library/office tower. Photo: Matthew Millman.
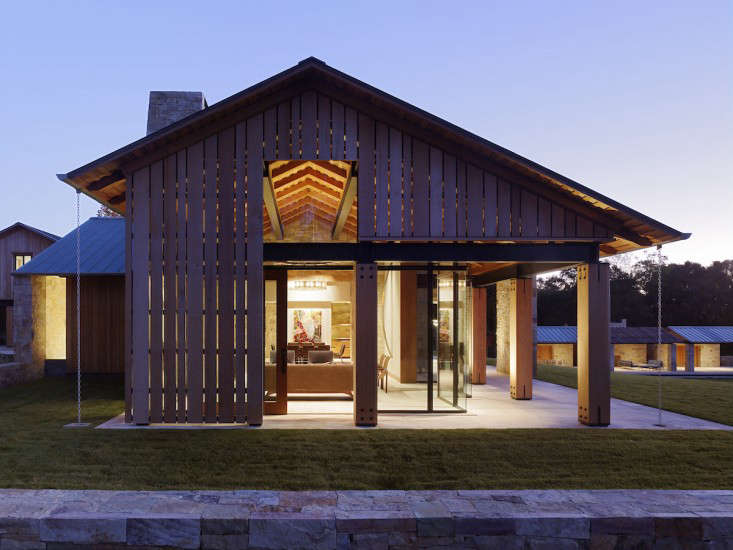
Mountain Wood: A contemporary interpretation to historic barn forms common in the region. Photo: Matthew Millman.
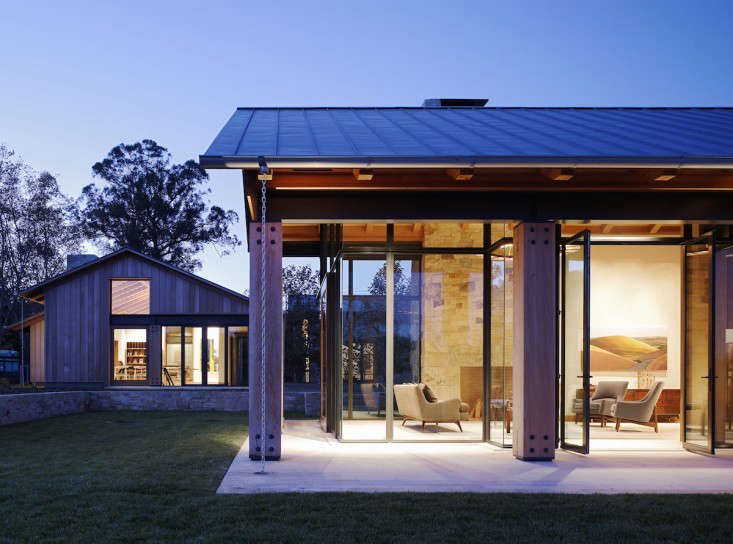
Mountain Wood. Photo: Matthew Millman.
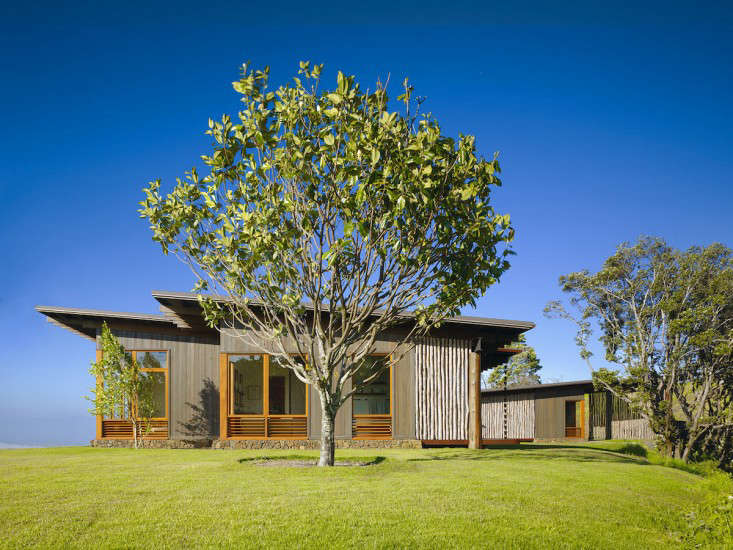
Hale Ma’alahi: Upland ranch home sited between two microclimates on the Big Island of Hawaii. Photo: Matthew Millman.
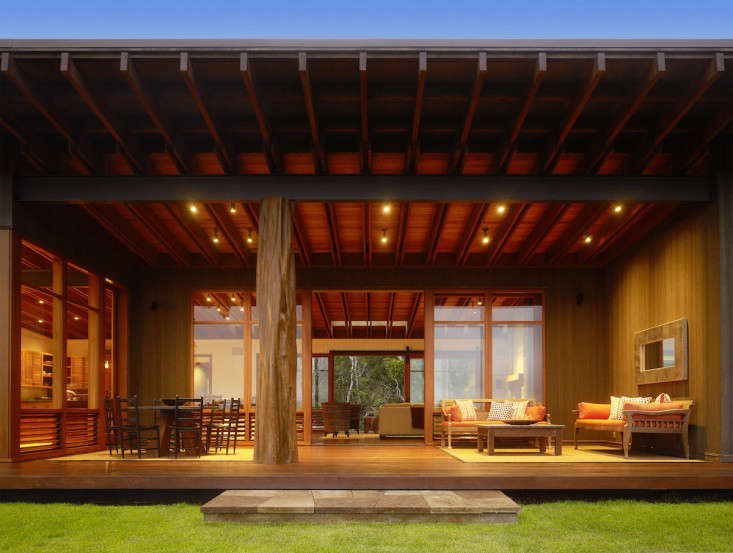
Hale Ma’alahi: Lanai with Ohia posts provides outdoor living while being sheltered from tropical storms. Photo: Matthew Millman.
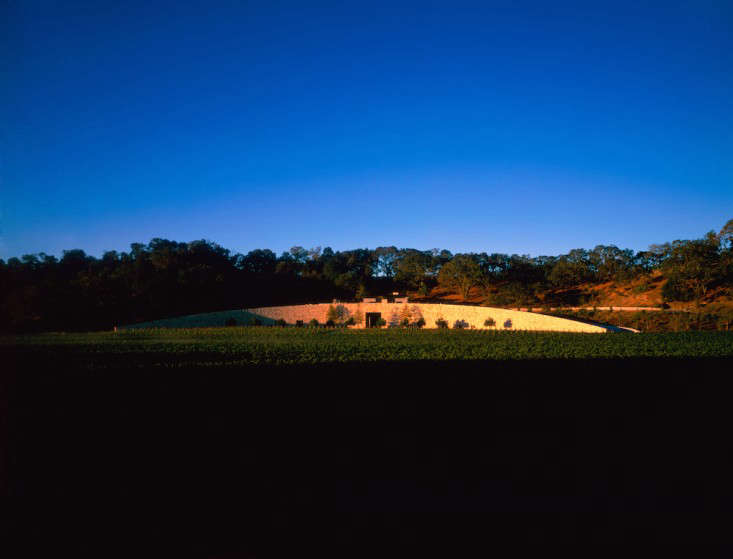
Quintessa Estate: Quintessa Estate winery’s crescent shaped production building nestled into the hillside with the visitors center above for wine tasting. Photo: Matthew Reier.
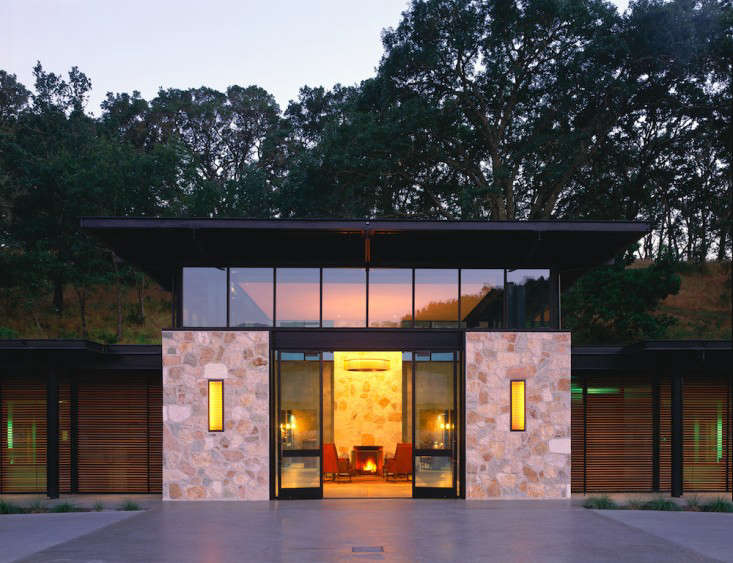
Quintessa Estate: Quintessa Estate visitor center with tasting room and caves. Photo: Richard Barnes.
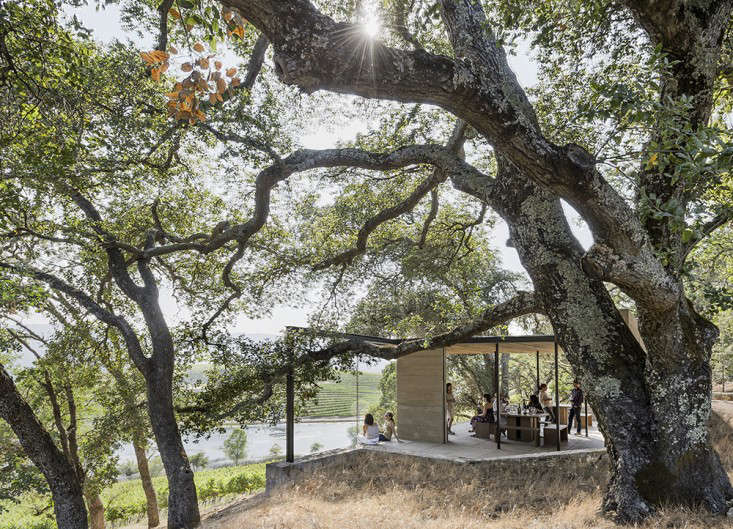
Quintessa Estate: Private wine tasting pavilions with views of lake and vineyards. Photo: Matthew Williams.
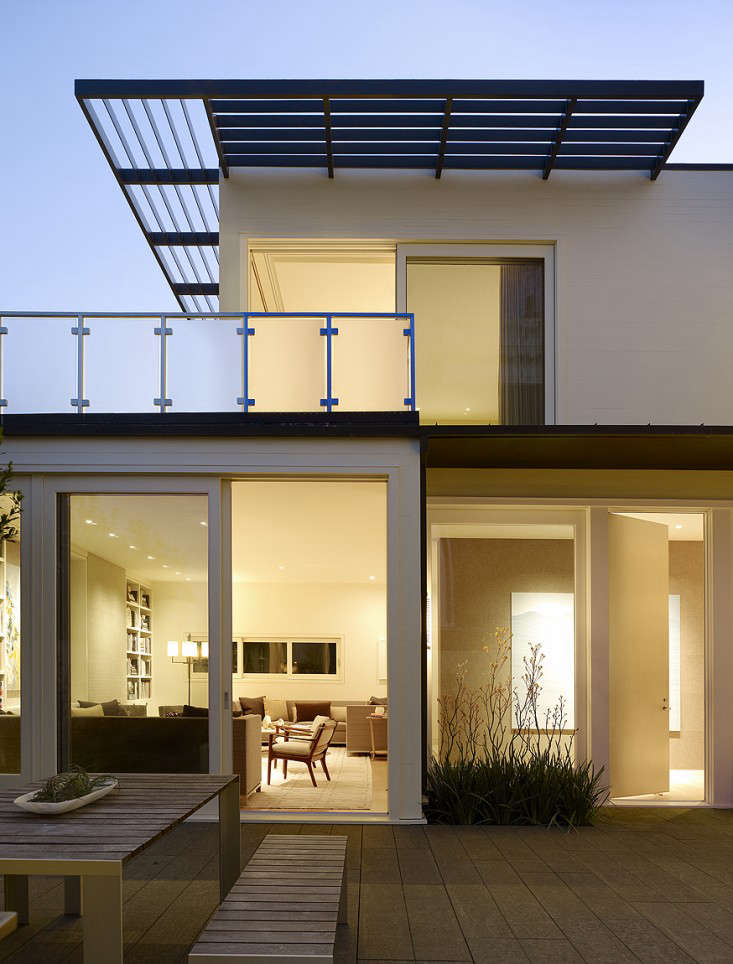
Pacific Heights: Renovation of mid-century home originally designed by William Wurster. Photo: Matthew Millman.
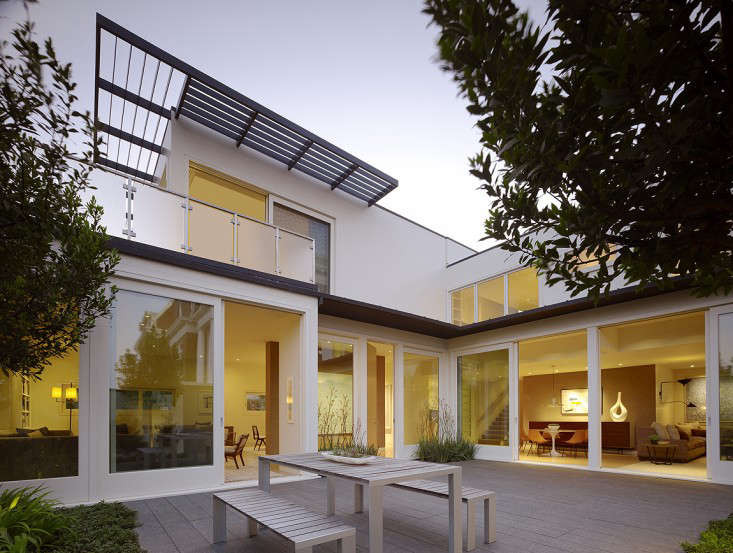
Pacific Heights: Courtyard entry. Photo: Matthew Millman.
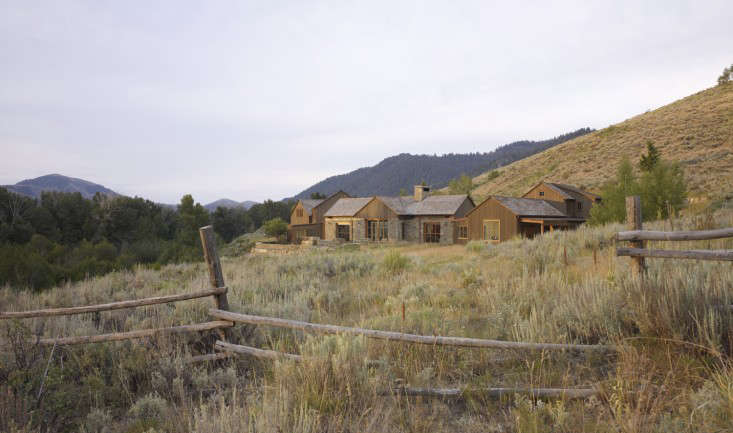
Big Wood River: Agrarian inspired buildings clustered among the high desert landscape. Photo: Cesar Rubio.
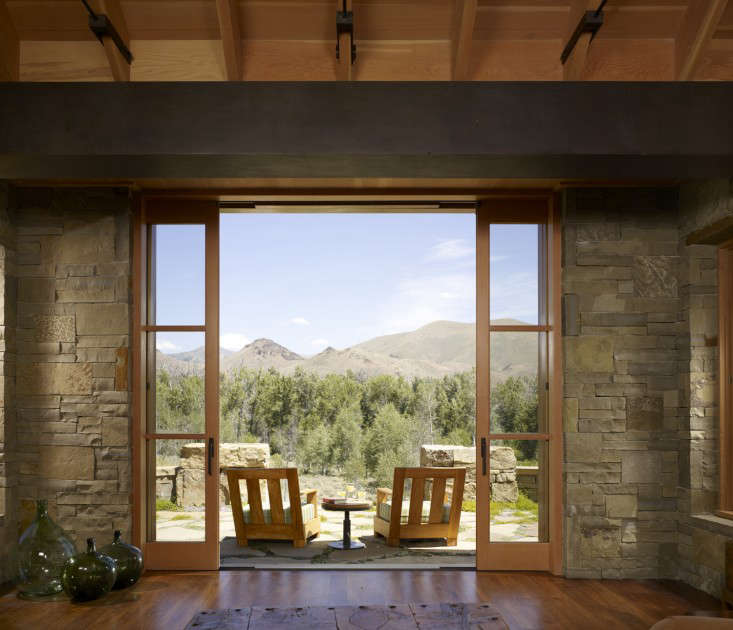
Big Wood River: Expansive sliding doors enhance indoor/outdoor living. Photo: Cesar Rubio.
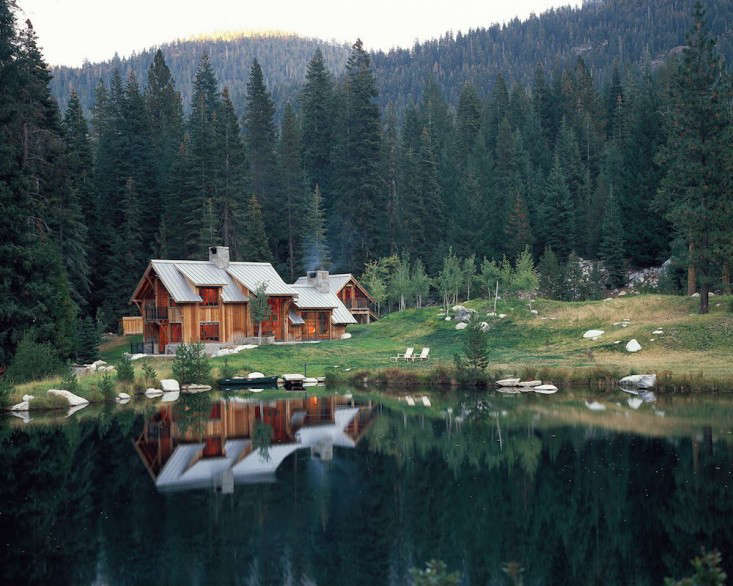
Wilderness Cabin: Off the grid cabin with reflecting pond and alpine views. Photo: Cesar Rubio.
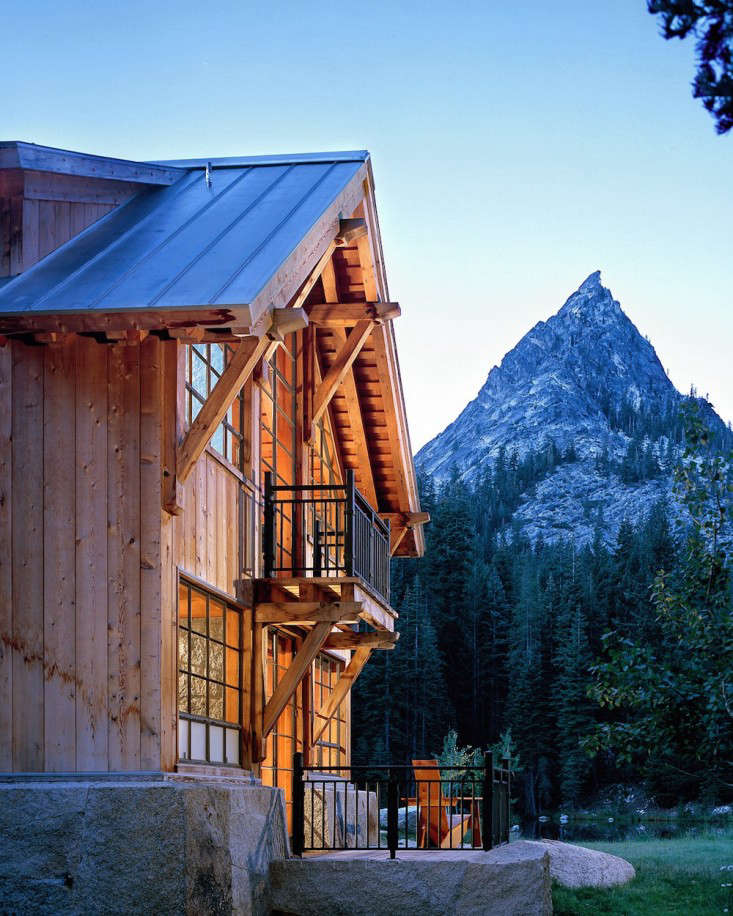
Wilderness Cabin: Standing seam roof mimics the granite mountain peaks surrounding the cabin. Photo: Cesar Rubio.
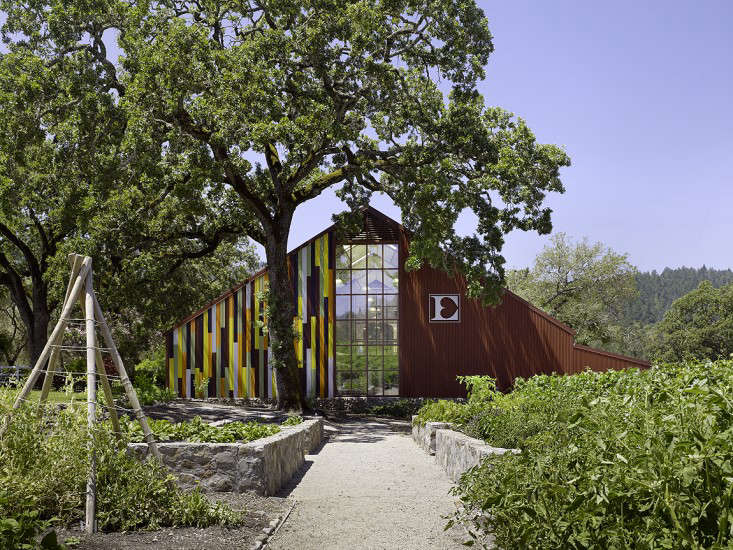
Ehlers Estate: Ehlers Estate winery in St. Helena, CA. Photo: Matthew Millman.
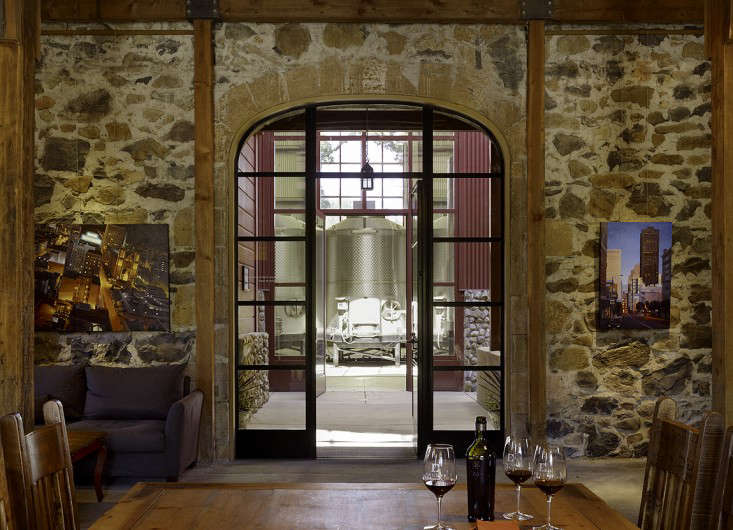
Ehlers Estate: View from historic stone tasting room to new production facility. Photo: Matthew Millmann.
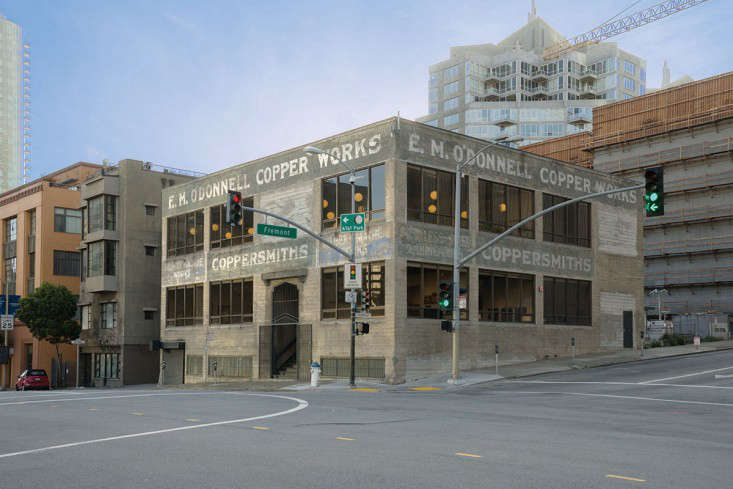
WWA Studio: Historic E.M. O’Donnel Copper Works building, home to WWA Studio in the SOMA district of San Francisco. Photo: Tom Scott.
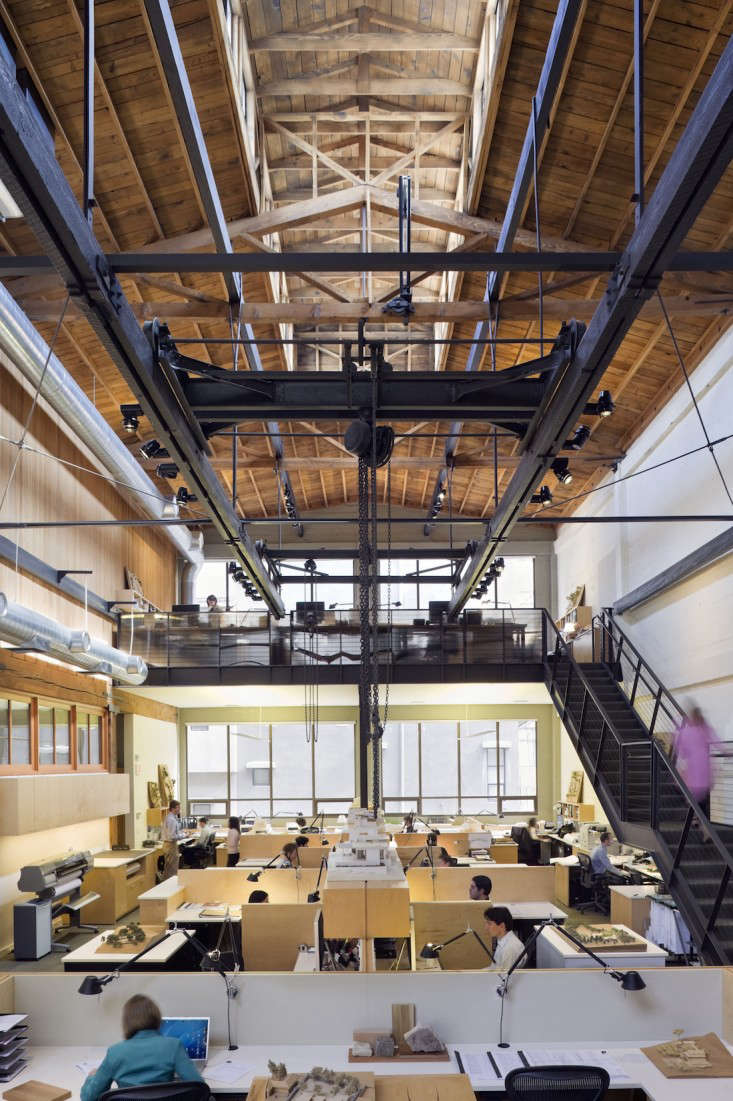
WWA Studio: Interior of renovated office spaces with main studio below and mezzanine above. Photo: Bruce Damonte.
Details
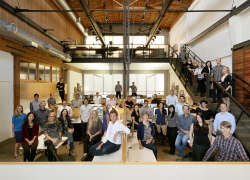
Contact
Owner
- Brooks Walker, Greg Warner, Mike McCabe, Kathy Scott
Locations
- 353 Folsom Street
San Francisco, CA 94105
T 415.318.8900
